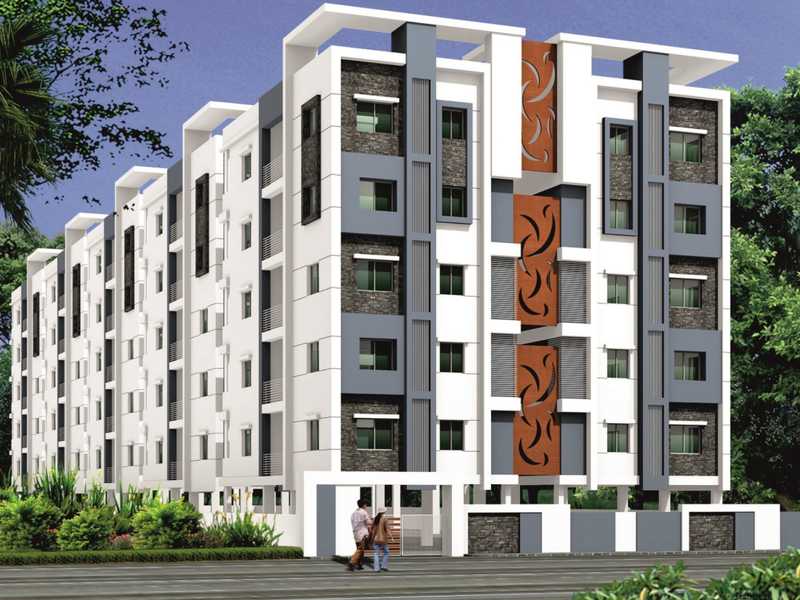By: HV Constructions in Pocharam




Change your area measurement
MASTER PLAN
STRUCTURE
• R.C.0 framed structure with seismic resistant design Bharathi Cement & Sree / Sarwotham High yield TMT steel.
SUPER STRUCTURE
• External 9" and Internal of 4 %" thick walls with light weight red brick in cement mortor. • Compound wall with solid cement brick.
PLASTERING
• Internal Two coats, with sponge finishing. • External Two coats, with sponge finishing.
DOORS AND WINDOWS
• Main Door : Frame and Shutters with Best Teak Wood with S.S. fittings.
• Internal Doors : Medium teak wood frames with design flush door shutters with painting and S.S. fittings.
• Windows : All windows are UPVC with glass doors and safety iron grills.
FLOORING
• Vitrified tiles of 24"x24" size of branded company for Hall, Dining, Bed Rooms kitchen and balcony.
• External flooring within the compound wall is of PCC flooring, and Parking Tiles in Drive Ways.
• Common area and steps with Marble/granite with 18 gauge Stainless Steel Railing of regular design.
KITCHEN
• Granite platform with Stainless Steel sink with Granite/ the dado up to 2' height.
• Provision for exhaust fan/Chimney.
• Separate taps for bore well water and drinking water. • Provision for water filter.
TOILETS
• All toilets with Anti skid ceramic tile flooring and 6' 6" wall cladding with digital tiles of branded company.
• WC or EWC in attached toilet and Indian WC in common toilet of branded company. • Hot and cold wall mixture with shower in all toilets.
• CPVC pipeline Ashirvad /Supreme with standard tap fittings, and Drainage pipe line with rigid P V C fittings.
• Hindware / Jaguar or Equivalent tap fittings.
• Geyser provision will be provided in all toilets.
ELECTRICAL
• Adequate electrical points with Concealed copper wiring (Polycois I Anchor or equivalent made).
• Three-phase power supply for each flat.
• Transformer • Two ways switches will be provided in Master Bed room & Children Bed Room.
• TV provision will be provided in Hall & Master Bedroom.
• Computer power point and internet wiring will be given in children bedroom.
• AC Provision will be given in all bedrooms.
• Telephone wiring will be provided.
• Anchor Roma /Polycab or equivalent made Modular electrical switches will be provided.
• Inverter provision will be provided.
• Washing machine provision will be provided.
PAINTING
• Internal : Asian Premium Emulsion paint with roller finishing over Birla/ Asian Putty. • External : Elevation Putty or Texture finishing with apex paints and all other sides with ACE Paints.
OTHERS
• The Owner /buyer is free to make necessary internal alterations in the specifications or plan to suit his requirements. Extra cost for all such alterations should be borne by the purchaser /Owner.
• Registration charges, VAT, Service Tax, house assessment charges and other statutory taxes/charges of State & Central Govt should be borne by the Owner/purchaser
HV RNR Heights – Luxury Apartments in Pocharam , Hyderabad .
HV RNR Heights , a premium residential project by HV Constructions,. is nestled in the heart of Pocharam, Hyderabad. These luxurious 3 BHK Apartments redefine modern living with top-tier amenities and world-class designs. Strategically located near Hyderabad International Airport, HV RNR Heights offers residents a prestigious address, providing easy access to key areas of the city while ensuring the utmost privacy and tranquility.
Key Features of HV RNR Heights :.
. • World-Class Amenities: Enjoy a host of top-of-the-line facilities including a 24Hrs Water Supply, 24Hrs Backup Electricity, CCTV Cameras, Covered Car Parking, Earthquake Resistant, Intercom, Landscaped Garden, Lift, Play Area, Rain Water Harvesting, Security Personnel, Senior Citizen Park and Vastu / Feng Shui compliant.
• Luxury Apartments : Choose between spacious 3 BHK units, each offering modern interiors and cutting-edge features for an elevated living experience.
• Legal Approvals: HV RNR Heights comes with all necessary legal approvals, guaranteeing buyers peace of mind and confidence in their investment.
Address: Pocharam, Hyderabad, Telangana, INDIA..
Plot No. 1, 38 & 39, P & T Colony, N. H. 162, Warangal High Way, Medipally, Hyderabad – 500092, Telangana, INDIA.
The project is located in Pocharam, Hyderabad, Telangana, INDIA.
Flat Size in the project is 1535
The area of 3 BHK units in the project is 1535 sqft
The project is spread over an area of 0.50 Acres.
Price of 3 BHK unit in the project is Rs. 38.38 Lakhs