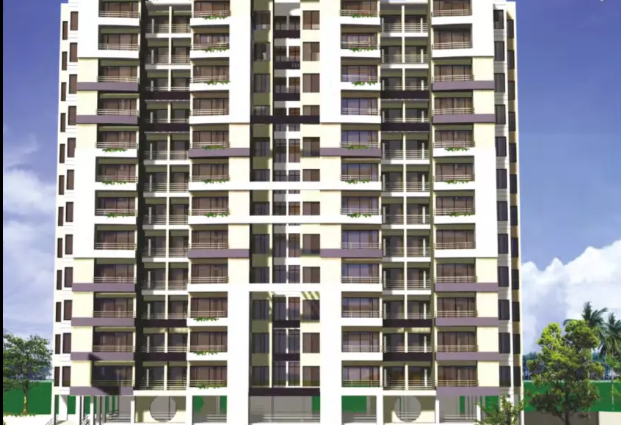By: IBD Universal Pvt Ltd in Sikandra

Change your area measurement
STANDARD FEATURES:
Spacious living rooms with attached balconies
Entrance lobbies for each tower with waiting facilities
All common areas services by high speed elevators and elegant lift lobbies
FOYER, LIVING AND DINING:
Flooring of vitrified tiles
POP punning with Acrylic emulsion paint on the walls
POP moulding & cornice with Oil bound distemper on the ceiling
wooden frame with panelled door shutter on main entrance
Wooden frame with single side laminated designer door shutters (internal)
Lights, sockets, telephone & TV points
MASTER BEDROOM:
Laminated wooden flooring
POP punning with Acrylic emulsion paint on the walls
POP moulding & cornice with Oil bound distemper on the ceiling
Lights, sockets, AC, telephone & TV points
OTHER BEDROOMS:
Vitrified tiles
POP punning with Acrylic emulsion paint on the walls
POP moulding & cornice with Oil bound distemper on the ceiling
Lights, sockets, AC, telephone & TV points
KITCHEN:
Combination of one or more of Group 5 tiles (anti-skid) / ceramic tiles
Italian marble polished counter
Ceramic tiles upto Dado above counter and oil bound distemper in the remaining area
Stainless steel kitchen sink with double bowl
POP moulding & cornice with Oil bound distemper on the ceiling
Lights, points for refrigerator & exhaust
BALCONIES:
Combination of one or more of Group 5 tiles (Anti-skid) / ceramic tiles
Weatherproof paint on the external walls
Oil bound distemper on the ceiling
BATHROOMS:
Combination of one or more of Group 5 tiles (Anti-skid) / ceramic tiles
Matching tiles upto height of 7'
Acrylic emulsion paint on the walls and ceiling
High quality sanitaryware and CP fittings in all bathrooms, wall hung EWC
Marble counter in master bedroom
Lights, Points for exhaust & geyser
DOMESTIC FACILITIES:
High speed Elevators/Lifts make of OTIS/SIEMENS/KONE/JHONSON
High quality electrical wiring and modular switches make of HAWELL'S/ANCHOR
100% power backup for common area
Solar water heating system
Sewerage treatment plant
Provision of LPG Gas pipelines
Fire fighting system
SECURITY AND TECHNOLOGY:
Perimeter security
Card access for residents
CCTV on main entrance for surveillance
Dedicated Intercom linking the main gate and each residence
Provision for cable TV
Introduction: IBD The Florence Platinum, is a sprawling luxury enclave of magnificent Apartments in Agra, elevating the contemporary lifestyle. These Residential Apartments in Agra offers you the kind of life that rejuvenates you, the one that inspires you to live life to the fullest. IBD The Florence Platinum by IBD Universal Pvt Ltd in Sikandra is meticulously designed with unbound convenience & the best of amenities and are an effortless blend of modernity and elegance. The builders of IBD The Florence Platinum understands the aesthetics of a perfectly harmonious space called ‘Home’, that is why the floor plan of IBD The Florence Platinum offers unique blend of spacious as well as well-ventilated rooms. IBD The Florence Platinum offers 3 BHK, 4 BHK and 5 BHK luxurious Apartments in Agra. The master plan of IBD The Florence Platinum comprises of unique design that affirms a world-class lifestyle and a prestigious accommodation in Apartments in Agra.
Amenities: The amenities in IBD The Florence Platinum comprises of Landscaped Garden, Indoor Games, CCTV Cameras, Swimming Pool, Gymnasium, Play Area, Intercom, Club House, Wifi, 24Hr Backup Electricity, Multi-purpose Hall, Security, Covered Parking and 24Hr Water Supply.
Location Advantage: Location of IBD The Florence Platinum is a major plus for buyers looking to invest in property in Agra. It is one of the most prestigious address of Agra with many facilities and utilities nearby Sikandra .
Address: The address of IBD The Florence Platinum is Sikandra, Agra, Uttar Pradesh, INDIA..
#74, M.P. Nagar, Zone-II, Bhopal - 462011, Madhya Pradesh, INDIA.
Projects in Agra
Completed Projects |The project is located in Sikandra, Agra, Uttar Pradesh, INDIA.
Apartment sizes in the project range from 1365 sqft to 2410 sqft.
The area of 4 BHK units in the project is 1972 sqft
The project is spread over an area of 1.00 Acres.
Price of 3 BHK unit in the project is Rs. 49.96 Lakhs