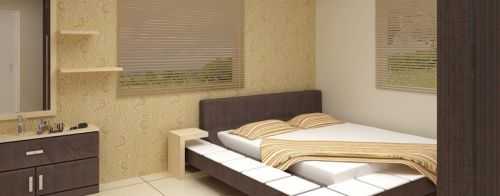



Change your area measurement
MASTER PLAN
Flooring:-
The flooring in the living, dining, all bedrooms except master bedroom, kitchen will be of vitrified tiles.
The flooring in the master bedroom will be of laminate wooden flooring.
The flooring in the toilets, bakonies & wash area will be of first quality antiskid ceramic tiles.
Note: Size, colour and brand will be of our choice depending on bulk availability.
Wall Tiling:-
Kitchens will have first quality ceramic wall tiles for 2 feet abase the platform.
Toilets will have first quality ceramic wall tiles for full height from floor level.
Service areas will have ceramic tile for 4 feet height.
Note: Size, colour and brand will be of our choice depending on bulk availability.
Kitchen Platform & Sink:-
Kitchen platform will be provided with black granite top.
Kitchens will have stainless steel sink with drain board.
Doors/Windows/ Ventilators:-
Main door frame and shutters will be of teak wax'
Bedroom doors will be made of teak wood frame with paneled skin shutters.
Toilet doors will be made of teak wood frame with flush shutter. One side of the door will have PVC lamination for suitable height
French doors will be sliding door made of UPVC or equivalent frame and shutters with glass of suitable size.
Windows will be of UPVC or equivalent
Painting Finishes:-
Living, dining and bedroom walls will be coated with putty and finished with emulsion paint
Ceilings will be coated with putty and finished with OBD.
Other internal and external walls will be finished with emulsion paint
Main door will be of Melamine finish and all other doors will be enamel painted.
Windows and Ventilator grills will be finished with enamel paint
Note: The color of the paint wherever not mentioned will be as per our choice. Alterations in the elevation, fixing of grills and shifting of A/C points will not be entertained under any circumstances.
Electrical:-
Modular switches of ANCHOR ROMA (or) LTTASKI (or) equivalent will be provided.
Three phase supply with concealed wiring will be provided. The actual supply will be single or three phases based on the TNEB rules and regulations at the time of energizing the Villas.
Split A/C provision will be provided in the master bedroom & 2nd bedroom and only pipe provision will be given in other bedrooms.
15A plug points will be provided Fridge, Washing machine and geyser in toilets.
The wiring for 5A points will be of 1.0 sq.mm rating adequate for equipment of capacity of 500W and 15A points will be of 2.5sq.mm rating adequate for equip¬ments of capacity of 1500W. AC wiring will be of 4 sq.mm which can take up a capacity of 2 tones.
Wand Telephone Cable:-
TV points will be provided in the Living, and Master bedroom.
Telephone point will be provided in Living.
Plumbing & Sanitary:-
All toilets will be provided with EWC.
Dining will be provided with wash basin.
Jaguar or equivalent cp fittings will be provided in the toilets.
Parryware / Hindware / equivalent sanitary fittings will be provided in the toilets.
Discover the perfect blend of luxury and comfort at Icipl De Zest, where each Villas is designed to provide an exceptional living experience. nestled in the serene and vibrant locality of Sevur, Vellore.
Prime Location with Top Connectivity Icipl De Zest offers 2 BHK, 3 BHK and 4 BHK Villas at a flat cost, strategically located near Sevur, Vellore. This premium Villas project is situated in a rapidly developing area close to major landmarks.
Key Features: Icipl De Zest prioritize comfort and luxury, offering a range of exceptional features and amenities designed to enhance your living experience. Each villa is thoughtfully crafted with modern architecture and high-quality finishes, providing spacious interiors filled with natural light.
• Location: Sevoor, Vellore, Tamil Nadu, INDIA..
• Property Type: 2 BHK, 3 BHK and 4 BHK Villas.
• This property offers a serene setting with ample outdoor space.
• Total Units: 61.
• Status: completed.
• Possession: project expected to be done shortly.
J-5, Plot no. 3552, 6th Avenue, Anna Nagar East, Chennai - 600102, Tamil Nadu, INDIA
The project is located in Sevur, Vellore, Tamil Nadu, INDIA
Villa sizes in the project range from 1333 sqft to 3191 sqft.
The area of 4 BHK units in the project is 3191 sqft
The project is spread over an area of 1.00 Acres.
Price of 3 BHK unit in the project is Rs. 5 Lakhs