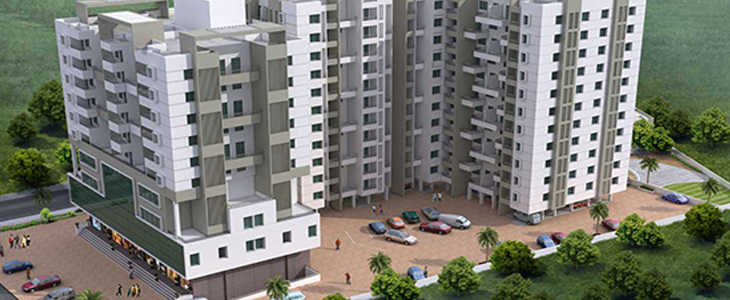



Change your area measurement
MASTER PLAN
Structure
R.C.C structure with earthquake resistant design
6” external burnt brick / fly ash brick masonry
Flooring
Premium 2ft x2ft vitrified floor tiles in all rooms
Anti-skid Ceramic tiles in bathroom, terraces
Painting
POP/Gypsum finish for all walls and ceilings for entire flat
OBD paint
Good quality external paint
Windows & Doors
Granite window sill for all windows
Powder coated sliding 3 track windows with mosquito net and Safety grills to all windows
Sliding doors for terraces
Main entrance door with laminate and premium handles and hardware
Luster painted internal flush doors with mortice locks
Electrification
Telephone and TV point in living room
Concealed copper wiring Electrification with Modular switches
Provision for inverter backup
Provision for split AC units in room
Kitchen
Granite door frames for bathrooms
High quality ceramic sanitaryware
Designer glazed tiles upto 7’ht. for walls in Toilets
High quality P.P. fittings hot & cold mixer units of Jaquar/equivalent make.
15 ltr Boiler to one toilet & Solar connection to one toilet as applicable
Exhaust fans in all toilets
Aluminum adjustable louvers for bathrooms
Bathrooms
Granite door frames for bathrooms
High quality ceramic sanitaryware
Designer glazed tiles upto 7’ht. for walls in Toilets
High quality P.P. fittings hot & cold mixer units of Jaquar/equivalent make.
15 ltr Boiler to one toilet & Solar connection to one toilet as applicable
Exhaust fans in all toilets
Aluminum adjustable louvers for bathrooms
Discover Icon Viva : Luxury Living in Hinjewadi .
Perfect Location .
Icon Viva is ideally situated in the heart of Hinjewadi , just off ITPL. This prime location offers unparalleled connectivity, making it easy to access Pune major IT hubs, schools, hospitals, and shopping malls. With the Kadugodi Tree Park Metro Station only 180 meters away, commuting has never been more convenient.
Spacious 1 BHK and 2 BHK Flats .
Choose from our spacious 1 BHK and 2 BHK flats that blend comfort and style. Each residence is designed to provide a serene living experience, surrounded by nature while being close to urban amenities. Enjoy thoughtfully designed layouts, high-quality finishes, and ample natural light, creating a perfect sanctuary for families.
A Lifestyle of Luxury and Community.
At Icon Viva , you don’t just find a home; you embrace a lifestyle. The community features lush green spaces, recreational facilities, and a vibrant neighborhood that fosters a sense of belonging. Engage with like-minded individuals and enjoy a harmonious blend of luxury and community living.
Smart Investment Opportunity.
Investing in Icon Viva means securing a promising future. Located in one of Pune most dynamic locales, these residences not only offer a dream home but also hold significant appreciation potential. As Hinjewadi continues to thrive, your investment is set to grow, making it a smart choice for homeowners and investors alike.
Why Choose Icon Viva.
• Prime Location: Hinjewadi, Pune, Maharashtra, INDIA..
• Community-Focused: Embrace a vibrant lifestyle.
• Investment Potential: Great appreciation opportunities.
Project Overview.
• Bank Approval: All Leading Banks.
• Government Approval: .
• Construction Status: completed.
• Minimum Area: 440 sq. ft.
• Maximum Area: 1064 sq. ft.
o Minimum Price: Rs. 26.4 lakhs.
o Maximum Price: Rs. 63.84 lakhs.
Experience the Best of Hinjewadi Living .
Don’t miss your chance to be a part of this exceptional community. Discover the perfect blend of luxury, connectivity, and nature at Icon Viva . Contact us today to learn more and schedule a visit!.
S.R. Chambers 4th Floor, Nagras Road, Aundh, Pune, Maharashtra, INDIA.
Projects in Pune
Completed Projects |The project is located in Hinjewadi, Pune, Maharashtra, INDIA.
Apartment sizes in the project range from 440 sqft to 1064 sqft.
Yes. Icon Viva is RERA registered with id P52100001673 (RERA)
The area of 2 BHK apartments ranges from 982 sqft to 1064 sqft.
The project is spread over an area of 2.00 Acres.
The price of 2 BHK units in the project ranges from Rs. 58.92 Lakhs to Rs. 63.84 Lakhs.