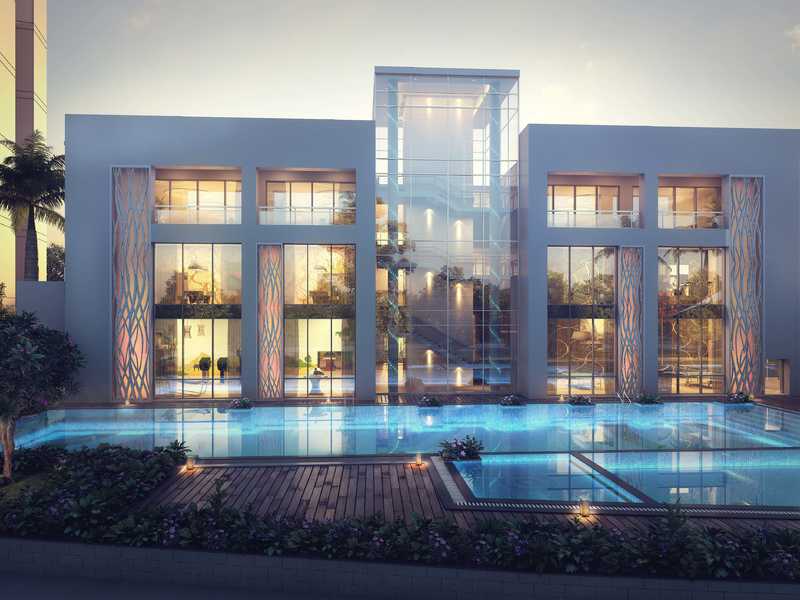By: Ideal Group in Sector V




Change your area measurement
MASTER PLAN
Walls
Flooring
Toilet
Generator
Electrical
Kitchen
Air Conditioning
Doors
Lift
Windows
Other facilities
After successful completion of Phase I, Ideal Group has launched the Phase II of Ideal Aquaview.
Ideal Aquaview Phase II is strategically located in Sector V and promises to be one of the most premium residential project in the city. Ideal Aquaview Phase II offers 2 BHK, 3 BHK and 4 BHK luxurious apartments that affirms a world-class lifestyle and a prestigious accommodation.
Ideal Aquaview Phase II is meticulously designed with unbound convenience & the best of amenities and are an effortless blend of modernity and elegance. The amenities in Ideal Aquaview Phase II comprises of Landscaped Garden, Indoor Games, Community Hall, Swimming Pool, Gymnasium, Play Area, Lift, Club House, Badminton Court, Convenience Store, Jogging Track, 24Hr Backup Electricity, Cricket Court, Squash Court, Table Tennis, Security, Creche, Yoga, Aerobics and Meditation Room, 24Hr Water Supply, Lawn, Fire Fighting System and Billiards.
Location of Ideal Aquaview Phase II is a major plus for buyers looking to invest in property in Kolkata. It is one of the most prestigious address of Kolkata with many facilities and utilities nearby Sector V .
Address:
Ward Number 28, Sector V, Mahishbathan,
MB Block, Dhapa, Bidhannagar,
Kolkata, West Bengal
Ideal Real Estate was formed/ started business in 1982 - we have been in business for 37 glorious years of the functioning of the Ideal Group has borne witness to the steady growth of each vertical of the Group under the able leadership of Sri S.K. Himatsingka. With successful ventures in Hire Purchase & Leasing, Automobile Dealership, Real Estate, Logistics Services, Alloys & Minerals Trading, the Group is poised to create a niche for itself as a quality accredited corporate entity. Headquartered out of Kolkata, the Group has a pan India presence through its network of offices & businesses. The growth of the Group, particularly the Real Estate Division, has been further accelerated with Mr. Nakul Himatsingka joining the Group. Not one to adopt a cookie-cutter approach to residential projects, the Group sought the designing & conceptualizing genius of none other than Hafeez Contractor for its projects. The results are there to see. Over a period of time, the Kolkata skyline was changed forever with one after the other landmark projects being delivered with regular consistency by the Group.
#50, 11th Floor, Jawaharlal Nehru Road, Kolkata-700071, West Bengal, INDIA.
Projects in Kolkata
Completed Projects |The project is located in Ward Number 28, Mahishbathan, Sector V, Kolkata, West Bengal, INDIA.
Apartment sizes in the project range from 1080 sqft to 1950 sqft.
Yes. Ideal Aquaview Phase II is RERA registered with id HIRA/P/NOR/2018/000192 (RERA)
The area of 4 BHK units in the project is 1950 sqft
The project is spread over an area of 8.80 Acres.
Price of 3 BHK unit in the project is