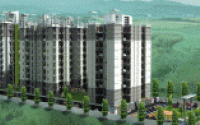By: IFCI Infrastructure Development Ltd in Raj Nagar Extension




Change your area measurement
MASTER PLAN
Floor Finish
Living/Dining Room : Combo of vitrified tiles/marble with stone skirting & border - 2' X 2'
Bed Rooms & Balconies : Vitrified tiles with skirting.
Kitchen : Vitrified tiles. - 2' X 2'
Bathroom : Kajaria Group V series (Pavement).
Corridor : Polished Kota Stone flooring.
Staircase : Polished Kota stone flooring with anti skid sand
blasting.
Kitchen Counter Top : Black granite/ atom Brown polished stone slab with stainless steel sink.
Lifts : 2 Nos. per floor
Door Frame
Hard wood frame in doors BWP Grade.
Window Frame
First class anodized/ power coated aluminum full scale window Bombay style with Normal glass.
Door Shutters:
Flush door shutters with teak veneering on both sides In drawing & dining, and one side veneered flush doors to be painted with synthetic enamel paint in bedroom BWP Grade
Windows / Ventilator
First class Anodised power coated of Aluminium 2 mm tube.
Fiztures for Doors / Windows
All fixtures for doors/windows will be anodised coated brass fittings.
Surface Treatment
Internal : Plastic emulsion on all plastered surfaces on Plaster Of Paris.
External : Permanent finish Gritwash & Texo putty & texture, structural glazing in lift areas.
Doors/Windows : Synthetic enamel paint
Steel work : Ready mixed paint over a coat of steel primer
Railing
Staircase railing with MS square bars with SS Pipe hand railing. Balcony railing with MS steel / RCC sections as per design.
Dado In Bath & Kitchen
Toilets shall have full height ceramic tiles. Kitchen will have 5' high ceramic tiles.
Sanitary works
Each toilet would have European wall Hanging WC One
Toilet fittings WC will be of Indian type. Counter Wash basin with Round / oval wash basin with mirror & glass shelf.
| Down Payment Scheme: | |||
| Basic Sale Price (Rs./sqft.) | 2950 | ||
| At the time of Booking | 10% | ||
| Within 45 days of Booking | 85% | ||
| At the time of possession | 5% PLC Additional Charges as stated in sub-para 3 below | ||
| Construction Linked Plan: | |||
| Basic Sale Price (Rs./sqft.) | 2400 | ||
| At the time of Booking | 10% | ||
| Within 45 days of Booking | 15% | ||
| On the Plinth Level | 10% | ||
| On casting of 1st floor roof slab | 7.50% | ||
| On casting of 2nd floor roof slab | 7.5% 50% PLC 50% Additional Charges as stated in sub-para 3 below | ||
| On casting of 3rd floor roof slab | 7.50% | ||
| On casting of 4th floor roof slab | 7.50% | ||
| On casting of 5th floor roof slab | 7.50% | ||
| On casting of 6th floor roof slab | 7.50% | ||
| On casting of 7th floor roof slab | 7.5% 50%PLC 50ditional Charges as stated in sub-para 3 below | ||
| On casting of 8th floor roof slab | 7.50% | ||
| At the time of possession | 5.00% | ||
| 3. Additional Charges | |||
| PLC | |||
| Floor(1/2/3/4/5/6) (Rs./per sq.ft.) | 200/150/100/75/50/25 | ||
| Corner (Rs./ per sq.ft.) | 50 | ||
| Club membership (In Rs.) | 50000 | ||
| Parking | |||
| Covered(One Mandatory) (In Rs.) | 195000 | ||
| External Development Charges EDC(Rs./Sq.ft.) | 100 | ||
| Interest Free Maintenance Security FMS (Rs.) | 30000 | ||
| Fire Fighting Charges (FFC) and other utility charges(EEC & Reticulated Cooking Gas) (Rs./Sq.ft.) | 100 | ||
| Power Backup - 5 KVA | 100000 | ||
IFCI 21st Milestone Residency – Luxury Apartments with Unmatched Lifestyle Amenities.
Key Highlights of IFCI 21st Milestone Residency: .
• Spacious Apartments : Choose from elegantly designed 3 BHK and 4 BHK BHK Apartments, with a well-planned 11 structure.
• Premium Lifestyle Amenities: Access 258 lifestyle amenities, with modern facilities.
• Vaastu Compliant: These homes are Vaastu-compliant with efficient designs that maximize space and functionality.
• Prime Location: IFCI 21st Milestone Residency is strategically located close to IT hubs, reputed schools, colleges, hospitals, malls, and the metro station, offering the perfect mix of connectivity and convenience.
Discover Luxury and Convenience .
Step into the world of IFCI 21st Milestone Residency, where luxury is redefined. The contemporary design, with façade lighting and lush landscapes, creates a tranquil ambiance that exudes sophistication. Each home is designed with attention to detail, offering spacious layouts and modern interiors that reflect elegance and practicality.
Whether it's the world-class amenities or the beautifully designed homes, IFCI 21st Milestone Residency stands as a testament to luxurious living. Come and explore a life of comfort, luxury, and convenience.
IFCI 21st Milestone Residency – Address B-22, Rani Jhansi Marg, Road Number 1, Sector 21, Meerut Road Industrial Area, Ghaziabad, Uttar Pradesh , INDIA..
Welcome to IFCI 21st Milestone Residency , a premium residential community designed for those who desire a blend of luxury, comfort, and convenience. Located in the heart of the city and spread over 9.00 acres, this architectural marvel offers an extraordinary living experience with 258 meticulously designed 3 BHK and 4 BHK Apartments,.
61, IFCI Tower, 6th Floor, B-Wing, Nehru Place, New Delhi, INDIA.
Projects in Ghaziabad
Completed Projects |The project is located in B-22, Rani Jhansi Marg, Road Number 1, Sector 21, Meerut Road Industrial Area, Ghaziabad, Uttar Pradesh , INDIA.
Apartment sizes in the project range from 1299 sqft to 1800 sqft.
Yes. IFCI 21st Milestone Residency is RERA registered with id UPRERAPRJ8519 (RERA)
The area of 4 BHK apartments ranges from 1759 sqft to 1800 sqft.
The project is spread over an area of 9.00 Acres.
The price of 3 BHK units in the project ranges from Rs. 40.27 Lakhs to Rs. 50.5 Lakhs.