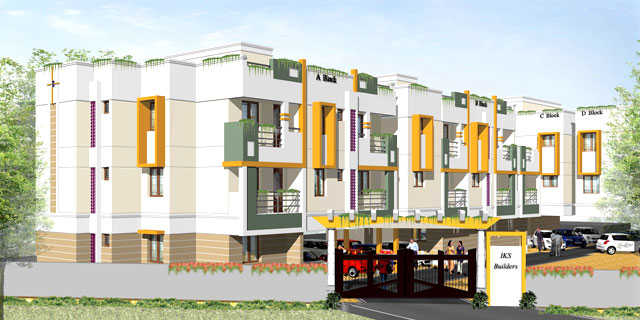By: IKS Builders Pvt Ltd in Kolathur

Change your area measurement
Building design is designed by structural engineer for earthquake resistant
As per Vasthu Architectural plan
Housing loans arranged
Excellent ventilation
Modular Kitchen cabinet provided with polished black granite slab & stainless steel sink with glazed tiles upto ceiling level
Main door of teak wood and shutter with carving work. Windows and ventilator frames are teak wood
2 x 2 vitrified glazed tiles for all rooms
Bathroom walls are provided with glazed tiles upto ceiling level
P.P.R. pipes are used for Hot & cold water line inside the bathroom
Automatic phase changeover will be provided with free of cost
Weathering course tiles will be provided in the open terrace
Covered car parking is available
No Power cut as each flat is provided with inverter
IKS Sahayadri : A Premier Residential Project on Kolathur, Chennai.
Looking for a luxury home in Chennai? IKS Sahayadri , situated off Kolathur, is a landmark residential project offering modern living spaces with eco-friendly features. Spread across 0.35 acres , this development offers 40 units, including 1 BHK and 2 BHK Apartments.
Key Highlights of IKS Sahayadri .
• Prime Location: Nestled behind Wipro SEZ, just off Kolathur, IKS Sahayadri is strategically located, offering easy connectivity to major IT hubs.
• Eco-Friendly Design: Recognized as the Best Eco-Friendly Sustainable Project by Times Business 2024, IKS Sahayadri emphasizes sustainability with features like natural ventilation, eco-friendly roofing, and electric vehicle charging stations.
• World-Class Amenities: 24Hrs Water Supply, 24Hrs Backup Electricity, Compound, Covered Car Parking, Intercom, Landscaped Garden, Play Area, Rain Water Harvesting and Security Personnel.
Why Choose IKS Sahayadri ?.
Seamless Connectivity IKS Sahayadri provides excellent road connectivity to key areas of Chennai, With upcoming metro lines, commuting will become even more convenient. Residents are just a short drive from essential amenities, making day-to-day life hassle-free.
Luxurious, Sustainable, and Convenient Living .
IKS Sahayadri redefines luxury living by combining eco-friendly features with high-end amenities in a prime location. Whether you’re a working professional seeking proximity to IT hubs or a family looking for a spacious, serene home, this project has it all.
Visit IKS Sahayadri Today! Find your dream home at Thirumal Srinivasa Nagar, Kolathur, Chennai, Tamil Nadu, INDIA.. Experience the perfect blend of luxury, sustainability, and connectivity.
#97-B, 3rd Main Road, Srinivasa Nagar, Kolathur, Chennai-600099, Tamil Nadu, INDIA.
Projects in Chennai
Completed Projects |The project is located in Thirumal Srinivasa Nagar, Kolathur, Chennai, Tamil Nadu, INDIA.
Apartment sizes in the project range from 537 sqft to 799 sqft.
The area of 2 BHK apartments ranges from 777 sqft to 799 sqft.
The project is spread over an area of 0.35 Acres.
The price of 2 BHK units in the project ranges from Rs. 34.97 Lakhs to Rs. 35.95 Lakhs.