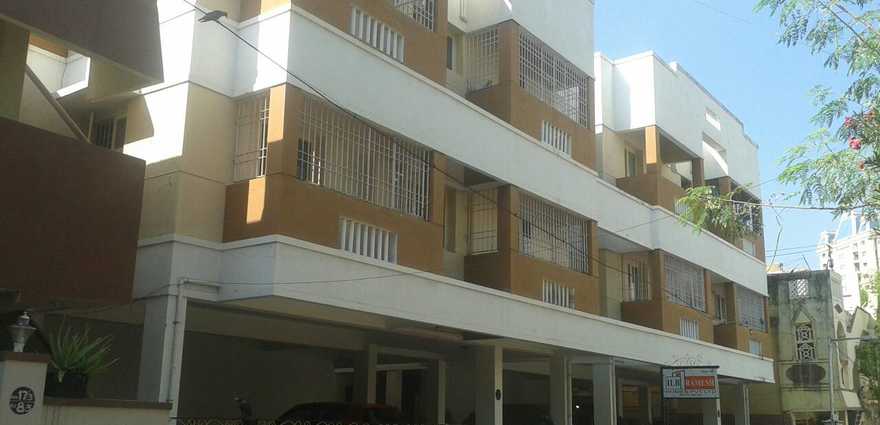
Change your area measurement
MASTER PLAN
GENERAL
Elegant Elevation
Earth Quake resistance – Zone 3
Water Proofing Treatment and Anti termite Treatment
Vaasthu Plan for Entire Building
Wardrobe provision for Bedroom
Loft in Bedroom & Kitchen
Cable TV connection for each flat
Concrete paver blocks for entire Ground Floor
Ground Level – 2’1/2 Feet
Water Tank
Bore well , underground Sump – 15,000 Liters
Compound Wall with 5’6” Feet Height Gates
Generator Backup power
Common Toilet
Watchmen Shed
Rain Water Harvesting
Common Name Board
Separate Post Box
Landscaping Area
Common Light
Soil Test Report
Staircase, Steps and Landing - Green Marble
Lift Wall Area – Granite
Weathering Course Tiles
FLOORING
24” x 24” Vitrified Tiles for entire Carpet Area- (SOMANY, ASIAN OR ITS EQUIVALENT)
Glazed Tiles for Toilet walls for full height
Non Skid Tiles for Bathroom Flooring
2’1/2 Feet Black Granite for kitchen Platfom
CARPENTARY
Teak Wood Frames for all Doors and Windows
Designer Door for the Entrance
Quality Flush Doors for the Bed Room
Polymer Coated Flush Doors for Toilets / Faber Glass Composited to Panel Doors
Godrej Lock for Entrance Door
Godrej make Tuber mortise Lock for other Doors
5” Brass Hinges for Main Door
PLUMBING
European Water Closets in Toilets / Wall Mounted - Cascades
Wash Basin in Attached Toilets
Wash Basin at Dinning
Deluxe CP Fittings
Two in one Hot and Cold Mixer in Toilets
24” x 18” Stainless Steel Sink in Kitchen with Drain Board
CPVC / PPR Plumbing Conduits
PAINTING
Fully Putty work with Premium Emulsion painting for Interior
Apex Premium Emulsion paint for entire exterior (Weather Shield)
Synthetic Enamel paint for Wooden surfaces
Melamine Finish for Entrance Door
ELECTRICAL
Three Phase Supply
Using Kundan FRL Wire
Modular Switches for entire flat
AC Point in Bedrooms
TV Point in Living & Bedrooms
Telephone point in Living & Bedrooms
Geyser point in Toilet
Exhaust Fan point in toilets & Kitchen
Phase Change –over switches with Metallic Boxes
ILB Harmony : A Premier Residential Project on Arumbakkam, Chennai.
Looking for a luxury home in Chennai? ILB Harmony , situated off Arumbakkam, is a landmark residential project offering modern living spaces with eco-friendly features. Spread across 0.23 acres , this development offers 10 units, including 2 BHK and 3 BHK Apartments.
Key Highlights of ILB Harmony .
• Prime Location: Nestled behind Wipro SEZ, just off Arumbakkam, ILB Harmony is strategically located, offering easy connectivity to major IT hubs.
• Eco-Friendly Design: Recognized as the Best Eco-Friendly Sustainable Project by Times Business 2024, ILB Harmony emphasizes sustainability with features like natural ventilation, eco-friendly roofing, and electric vehicle charging stations.
• World-Class Amenities: 24Hrs Backup Electricity, Gated Community, Intercom and Security Personnel.
Why Choose ILB Harmony ?.
Seamless Connectivity ILB Harmony provides excellent road connectivity to key areas of Chennai, With upcoming metro lines, commuting will become even more convenient. Residents are just a short drive from essential amenities, making day-to-day life hassle-free.
Luxurious, Sustainable, and Convenient Living .
ILB Harmony redefines luxury living by combining eco-friendly features with high-end amenities in a prime location. Whether you’re a working professional seeking proximity to IT hubs or a family looking for a spacious, serene home, this project has it all.
Visit ILB Harmony Today! Find your dream home at . Experience the perfect blend of luxury, sustainability, and connectivity.
Old No.80/1, New No.17/1, F-Block, 2nd Street, Anna Nagar East, Chennai - 600102, Tamil Nadu, INDIA.
Projects in Chennai
Completed Projects |The project is located in School Street, Arumbakkam, Chennai - 600106, Tamil Nadu, INDIA.
Apartment sizes in the project range from 860 sqft to 1185 sqft.
The area of 2 BHK apartments ranges from 860 sqft to 905 sqft.
The project is spread over an area of 0.23 Acres.
Price of 3 BHK unit in the project is Rs. 90.65 Lakhs