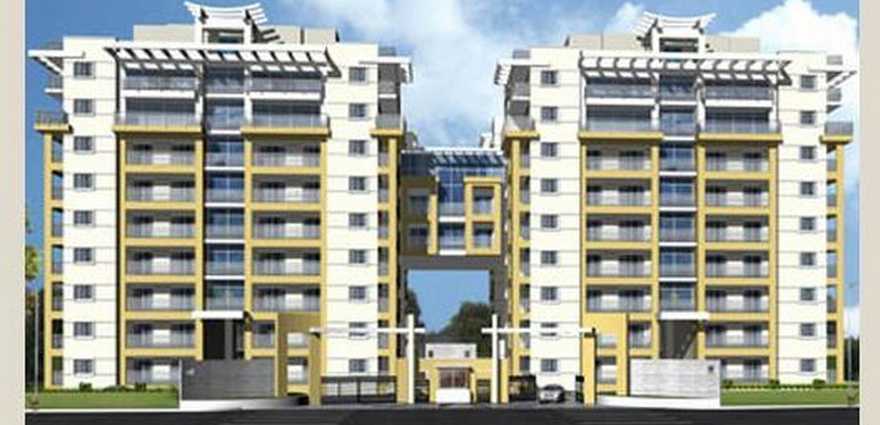By: IMG Developers in JP Nagar

Change your area measurement
MASTER PLAN
IMG Elite – Luxury Apartments in JP Nagar, Bangalore.
IMG Elite, located in JP Nagar, Bangalore, is a premium residential project designed for those who seek an elite lifestyle. This project by IMG Developers offers luxurious. 1 BHK, 2 BHK, 3 BHK and 4 BHK Apartments packed with world-class amenities and thoughtful design. With a strategic location near Bangalore International Airport, IMG Elite is a prestigious address for homeowners who desire the best in life.
Project Overview: IMG Elite is designed to provide maximum space utilization, making every room – from the kitchen to the balconies – feel open and spacious. These Vastu-compliant Apartments ensure a positive and harmonious living environment. Spread across beautifully landscaped areas, the project offers residents the perfect blend of luxury and tranquility.
Key Features of IMG Elite: .
World-Class Amenities: Residents enjoy a wide range of amenities, including a 24Hrs Backup Electricity, Club House, Gated Community, Gym, Health Facilities, Indoor Games, Intercom, Landscaped Garden, Meditation Hall, Play Area, Rain Water Harvesting, Security Personnel, Swimming Pool and Tennis Court.
Luxury Apartments: Offering 1 BHK, 2 BHK, 3 BHK and 4 BHK units, each apartment is designed to provide comfort and a modern living experience.
Vastu Compliance: Apartments are meticulously planned to ensure Vastu compliance, creating a cheerful and blissful living experience for residents.
Legal Approvals: The project has been approved by BIAAPA, BDA and BESCOM, ensuring peace of mind for buyers regarding the legality of the development.
Address: RLF Club Road Extension, JP Nagar 8th Phase, Bangalore, Karnataka, INDIA..
JP Nagar, Bangalore, INDIA.
For more details on pricing, floor plans, and availability, contact us today.
#92/1, Gandhi Bazar Main Road, Basavanagudi, Bangalore, Pin Code - 560 004, Karnataka, INDIA.
Projects in Bangalore
Completed Projects |The project is located in RLF Club Road Extension, JP Nagar 8th Phase, Bangalore, Karnataka, INDIA.
Apartment sizes in the project range from 750 sqft to 3600 sqft.
The area of 4 BHK apartments ranges from 3032 sqft to 3600 sqft.
The project is spread over an area of 4.00 Acres.
The price of 3 BHK units in the project ranges from Rs. 84.66 Lakhs to Rs. 96.8 Lakhs.