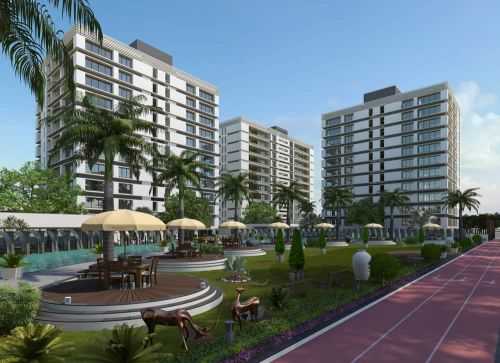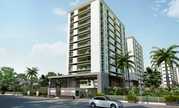in Vesu


Change your area measurement
MASTER PLAN
ELEVATORS
Dedicated high quality elevators for each tower with service lifts
Designer elevator cab interior
ENTRANCE FOYER
Elegant & spacious foyer for each tower
Waiting lounge for each tower with reception and necessary furniture
EXETRIOR SURFACES
Textured paint on outside wall surface
FIRE FIGHTING
Fire fighting system as per regulation of urban local body
PLUMBING
Concealed toilet & sanitary ware of Jaguar / Kohler or equivalent
ELECTRIFICATION / LOW VOLTAGE SYSTEM
Providing HVACSystem to each flat
Distribution board with "MCB" & “ELCB” to ensure maximum safety
Society intercom facilities
FRLS cables of RR cables / Polycab or equivalent brand
Modular switches of reputed brand
Appropriate earthing & lighting protection
INTERNAL WALL FINISHES
Plaster with wall putty / gypsum plaster
WINDOWS
Granite still in windows
Superior quality C.P. or S.S. finish hardware fittings
Tinted aluminium anodized window of high quality
DOORS
Decorative main door with teakwood frame & shutter
All internal doors to be provided with laminate with granite or artificial stone frame
STRUCTURE
Structural design for seismic conditions as per regulations and codes
Living – Dining – Kitchen areas with PT option to increase volume and view
POWER
DG Back up for elevators, water pumps & lighting in common areas and tube light & fan for each room
WATER SUPPLY
Over head and under ground water tank
Concealed link with PVC / CPC / UPVC / PPRC pipes
Bore well treated water (softener plant)
Energy efficient hydro pneumatic system for water supply
FLOORING & DADO TILES
Living – Dining finished with Italian marble
Two bed rooms to be provided with wooden flooring & rest of bed room with granamite
All bathrooms finished with granamite tiles
FLOOR HEIGHTS
Each flat has 11 ft. floor height for better air circulation within the flat
KITCHEN & STORAGE
Kitchen platform with quartz or equivalent stone and partition with kota / marble
Dado in quartz or equivalent stone up to lintel level
Imperial Blossom : A Premier Residential Project on Vesu, Surat.
Looking for a luxury home in Surat? Imperial Blossom , situated off Vesu, is a landmark residential project offering modern living spaces with eco-friendly features. Spread across acres , this development offers 220 units, including 3 BHK, 4 BHK and 5 BHK Apartments.
Key Highlights of Imperial Blossom .
• Prime Location: Nestled behind Wipro SEZ, just off Vesu, Imperial Blossom is strategically located, offering easy connectivity to major IT hubs.
• Eco-Friendly Design: Recognized as the Best Eco-Friendly Sustainable Project by Times Business 2024, Imperial Blossom emphasizes sustainability with features like natural ventilation, eco-friendly roofing, and electric vehicle charging stations.
• World-Class Amenities: Badminton Court, Basket Ball Court, Cafeteria, Club House, Gym, Health Facilities, Indoor Games, Intercom, Landscaped Garden, Play Area, Security Personnel and Swimming Pool.
Why Choose Imperial Blossom ?.
Seamless Connectivity Imperial Blossom provides excellent road connectivity to key areas of Surat, With upcoming metro lines, commuting will become even more convenient. Residents are just a short drive from essential amenities, making day-to-day life hassle-free.
Luxurious, Sustainable, and Convenient Living .
Imperial Blossom redefines luxury living by combining eco-friendly features with high-end amenities in a prime location. Whether you’re a working professional seeking proximity to IT hubs or a family looking for a spacious, serene home, this project has it all.
Visit Imperial Blossom Today! Find your dream home at Vesu, Surat, Gujarat, INDIA.. Experience the perfect blend of luxury, sustainability, and connectivity.
Projects in Surat
The project is located in Vesu, Surat, Gujarat, INDIA
Apartment sizes in the project range from 3390 sqft to 4970 sqft.
The area of 4 BHK units in the project is 4017 sqft
The project is spread over an area of 1.00 Acres.
Price of 3 BHK unit in the project is Rs. 1.51 Crs