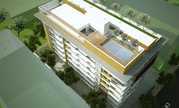

Change your area measurement
MASTER PLAN
STRUCTURE
RCC structure with block masonry walls.
Covered car park in Basement & stilt floor.
FINISHES
FOYER/LIVING/DINING
Imported VITRIFIED flooring and skirting.
Plastic Emulsion paint for walls and ceiling.
MASTER BEDROOM
Composite / Engineered Wooden flooring and skirting.
Plastic Emulsion paint for walls and ceiling.
OTHER BEDROOMS
Vitrified flooring and skirting.
Plastic Emulsion paint for walls and ceiling
TOILETS
Master bedroom Toilets vitrified flooring and dado
Other bedroom Toilets: vitrified flooring and dado
KITCHEN
Vitrified tile flooring.
Plastic emulsion paint for walls and ceiling.
Provision for exhaust.
BALCONIES
Matt finish vitrified tile flooring.
Cement based paint for ceiling. All walls painted in textured paint provision for garden
UTILITIES
Matt finish Ceramic tile flooring and ceramic tile dado up to 1.2 m height.
Cement based paint for ceilings and plastic emulsion paint for walls.
STAIRCASE
Indian Green Marble/Granite tile for main and Kota for second staircase.
Texture paint and OBD Paint for Walls and OBD for Ceiling
MS handrail
COMMON AREAS
Main lobby- Italian marble and emulsion paint.
Other floors-vitrified flooring and skirting.
OBD/Textured paint for walls.
OBD paint for ceiling.
MS handrail
JOINERY
Main door - 8 feet high Hard wood frame and veneered flush shutters, Melamine polished.
Internal doors – 8 feet high hard wood frame and veneered flush shutters, Melamine polished.
Aluminum / UPVC glazed Sliding windows
SANITARY & PLUMBING
CP Fittings : of reputed make.
Ceramic Fittings : reputed make.
ELECTRICAL
All Products like switch & accessories, PVC conduit, Switchgear, wiring cable etc., are of reputed make & confirming to ISI standards.
6 kVA EB power supply.
TELEPHONE POINTS
In Living and in all Bed Rooms..
TV POINTS
In Living and in all Bed Rooms.
SECURITY & AUTOMATION
State-of-the-art security system with access control
Video door phone with intercom feature & CAT6 cabling
Perimeter security with CCTV connectivity
D.G
For common area lighting, lifts and pumps.
6 Kva Back-up power for unit.
LIFTS
1 Passenger lift & 1 Service lift of suitable capacity of reputed make
Imperial Navkis Celeste : A Premier Residential Project on RMV, Bangalore.
Looking for a luxury home in Bangalore? Imperial Navkis Celeste , situated off RMV, is a landmark residential project offering modern living spaces with eco-friendly features. Spread across 1.88 acres , this development offers 42 units, including 3 BHK Apartments.
Key Highlights of Imperial Navkis Celeste .
• Prime Location: Nestled behind Wipro SEZ, just off RMV, Imperial Navkis Celeste is strategically located, offering easy connectivity to major IT hubs.
• Eco-Friendly Design: Recognized as the Best Eco-Friendly Sustainable Project by Times Business 2024, Imperial Navkis Celeste emphasizes sustainability with features like natural ventilation, eco-friendly roofing, and electric vehicle charging stations.
• World-Class Amenities: 24Hrs Backup Electricity, Gated Community, Gym, Jacuzzi Steam Sauna, Landscaped Garden, Security Personnel, Swimming Pool and Vastu / Feng Shui compliant.
Why Choose Imperial Navkis Celeste ?.
Seamless Connectivity Imperial Navkis Celeste provides excellent road connectivity to key areas of Bangalore, With upcoming metro lines, commuting will become even more convenient. Residents are just a short drive from essential amenities, making day-to-day life hassle-free.
Luxurious, Sustainable, and Convenient Living .
Imperial Navkis Celeste redefines luxury living by combining eco-friendly features with high-end amenities in a prime location. Whether you’re a working professional seeking proximity to IT hubs or a family looking for a spacious, serene home, this project has it all.
Visit Imperial Navkis Celeste Today! Find your dream home at RMV, Bangalore, Karnataka, INDIA.. Experience the perfect blend of luxury, sustainability, and connectivity.
590,1st cross,1st Main,3rd block ,RMV 2nd stage,Bangalore-560094, Karnataka, INDIA
Projects in Bangalore
Completed Projects |The project is located in RMV, Bangalore, Karnataka, INDIA.
Apartment sizes in the project range from 1606 sqft to 2294 sqft.
The area of 3 BHK apartments ranges from 1606 sqft to 2294 sqft.
The project is spread over an area of 1.88 Acres.
The price of 3 BHK units in the project ranges from Rs. 1.61 Crs to Rs. 2.29 Crs.