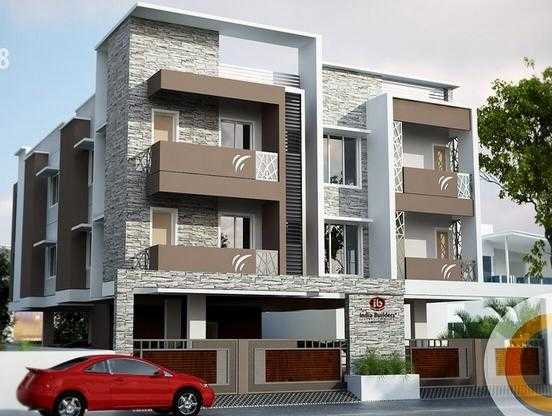
Change your area measurement
General
Elegant Elevation
Cross Ventilation for all rooms
Vaasthu Plan for entire building
Lift
Wardrobe provision in Bedrooms
Loft in Bedrooms & Kitchen
Cable TV connection for each flat
Concrete paver blocks for entire Ground floor.
Flooring
Marbonite Tiles for entire Carpet Area
Glazed Tiles for Toilet Walls for full height
Black Granite for Kitchen Platform
Granite Flooring for Staircase area.
Carpentry
Teak wood frames for all Doors
Solid Panel door at Entrance
First Quality Flush Doors for other Rooms
Polymer Coated Flush Doors for toilets
Teakwood Windows
Dorset Lock for Entrance Door
Mortice Lock for other Doors.
Plumbing
Cascade model closets in toilets
Wash Basin in Attached Toilets
Wash Basin with Granite counter in Dining
Jaquar CP fittings
Wall Mixer in Toilets
Health Faucet in Toilets
Carysil Sink in Kitchen
CPVC Plumbing conduits.
Painting
Emulsion Paint for entire interior
Emulsion Paint for entire exterior
Melamine Finish for Entrance Door
Synthetic Enamel paint for Wooden Surfaces.
Electrical
Three Phase Supply
AC Point in Bedrooms
TV point in Living & Bedrooms
Telephone Point in Living & Bedrooms
Geyser Point in Toilets
Exhaust Fan point in Toilets & Kitchen
Phase Change-over Switches and 4 pole isolator
Modular Switches with Metallic Boxes
Auto change-over for Generator.
Payment Schedule
Level Payment Percentage
Initial Payment 30%
On Completion of Foundation 15%
On Completion of Ground Floor Roof Slab 8%
On Completion of First Floor Roof Slab 8%
On Completion of Second Floor Roof Slab 8%
On Completion of Third Floor Roof Slab 8%
On Completion of Fourth Floor Roof Slab 8%
On Completion of Brickwork in the respective flat 10%
On Handing Over 5%
Rate on request
Registration & Infrastructure charges extra
Generator cost extra Rs.1,50,000/-
Cost of one covered car park extra Rs.2,50,000/-
Cost of two covered car parks extra Rs. 5,00,000/-
EB / CMWSSB deposits extra Rs.1,50,000/-
Discover India Sudharshan : Luxury Living in Anna Nagar .
Perfect Location .
India Sudharshan is ideally situated in the heart of Anna Nagar , just off ITPL. This prime location offers unparalleled connectivity, making it easy to access Chennai major IT hubs, schools, hospitals, and shopping malls. With the Kadugodi Tree Park Metro Station only 180 meters away, commuting has never been more convenient.
Spacious 3 BHK Flats .
Choose from our spacious 3 BHK flats that blend comfort and style. Each residence is designed to provide a serene living experience, surrounded by nature while being close to urban amenities. Enjoy thoughtfully designed layouts, high-quality finishes, and ample natural light, creating a perfect sanctuary for families.
A Lifestyle of Luxury and Community.
At India Sudharshan , you don’t just find a home; you embrace a lifestyle. The community features lush green spaces, recreational facilities, and a vibrant neighborhood that fosters a sense of belonging. Engage with like-minded individuals and enjoy a harmonious blend of luxury and community living.
Smart Investment Opportunity.
Investing in India Sudharshan means securing a promising future. Located in one of Chennai most dynamic locales, these residences not only offer a dream home but also hold significant appreciation potential. As Anna Nagar continues to thrive, your investment is set to grow, making it a smart choice for homeowners and investors alike.
Why Choose India Sudharshan.
• Prime Location: Anna Nagar, Chennai, 600040, Tamil Nadu, INDIA. .
• Community-Focused: Embrace a vibrant lifestyle.
• Investment Potential: Great appreciation opportunities.
Project Overview.
• Bank Approval: Sorry, Approvals and Loans information is currently unavailable.
• Government Approval: Sorry, Legal approvals information is currently unavailable.
• Construction Status: completed.
• Minimum Area: 1625 sq. ft.
• Maximum Area: 1625 sq. ft.
o Minimum Price: Rs. 2.04 crore.
o Maximum Price: Rs. 2.04 crore.
Experience the Best of Anna Nagar Living .
Don’t miss your chance to be a part of this exceptional community. Discover the perfect blend of luxury, connectivity, and nature at India Sudharshan . Contact us today to learn more and schedule a visit!.
AA-36, 3rd Main Road, 3rd Street, Anna Nagar, Chennai-600040, Tamil Nadu, INDIA.
The project is located in Anna Nagar, Chennai, 600040, Tamil Nadu, INDIA.
Flat Size in the project is 1625
The area of 3 BHK units in the project is 1625 sqft
The project is spread over an area of 0.15 Acres.
Price of 3 BHK unit in the project is Rs. 2.04 Crs