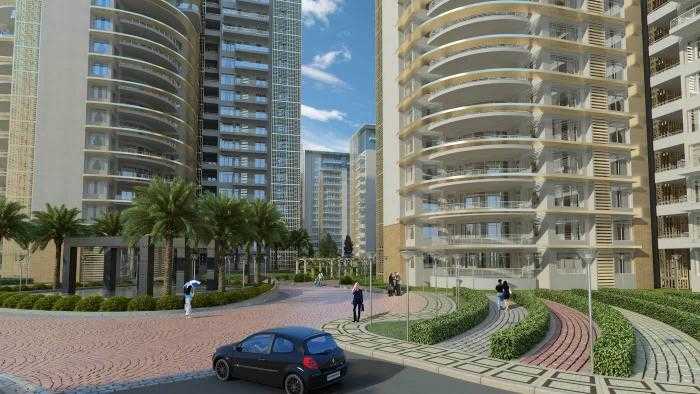



Change your area measurement
MASTER PLAN
FLOORING
Vitrified tiles of 3 x 3
Terrace and dry balcony: Rustic finish antiskid ceramic tiles
Toilet floor tiles: Ceramic antiskid tiles
Staircase kappa and raiser: Natural stone
Flat internal lobby: Natural stone tile
ELECTRIFICATION
Switches: Modular switches
Distribution board: Double door
KITCHEN
Black granite counter top platform
Stainless steel sink
Dado up to ceiling
Sink tap, sink cock and angle cock
DOORS AND WINDOWS
Aluminum window: 3 track powder coated with net MS grill
Main floor frame and main door and locks: Wall to wall cover with night latch handle and stopper and laminated flush door
Bedroom door frame and bedroom door and locks: Wall to wall cover mortise lock with laminated flush door
Window sill: Natural stone
Toilet door frame and shutter and lock: Natural stone door frame in combination of wooden cylindrical lock
Toilet window frame: Natural stones from 4 sides
TOILETS
Eboard false ceiling
Common toilet: Wall hung commode wash basin mixer diverter
Master bedroom toilet: Wall hung commode wash hand basin diverter with basin mixer
Toilet dado: Ceramic tiles
Bigger toilets and bathrooms with separate shower area
PLASTER
Internal: Gypsum plaster
Paint: Oil bound distemper
Flat ceiling finish: POP finish
External paint: Acrylic and cement paint
PLUMBING
Internal: PPRC pipes and fittings
External: ASTM and UPVC
BRICK WORK
Fly ash brick
Welcome to Indiabulls Enigma, an abode of magnificent Apartments with all modern features required for a soulful living. Nestled amidst a posh locality, Sector 110 in Gurgaon, this Residential haven flaunts a resort-like environment that effectively eases off the day's tiredness and makes you discover the difference between a concrete house and a loving home. The builders of the project, Indiabulls Real Estate Limited have ensured that all homes at Indiabulls Enigma offer privacy and exclusivity to its inhabitants. It is a place that sets a contemporary lifestyle for its residents. The Indiabulls Enigma offers 476 luxurious, environmental friendly 4 BHK and 5 BHK beautiful houses.
The Indiabulls Enigma is meticulously designed and exclusively planned with world class amenities and top line specifications such as 24Hrs Water Supply, 24Hrs Backup Electricity, Aerobics, CCTV Cameras, Club House, Covered Car Parking, Fire Safety, Gated Community, Gym, Indoor Games, Jogging Track, Landscaped Garden, Lift, Meditation Hall, Outdoor games, Party Area, Play Area, Pucca Road, Security Personnel, Service Lift, Spa, Street Light, Swimming Pool and Tennis Court.
Indiabulls Enigma Wise The project is situated at Gurgaon. City Sector 110.
Indiabulls Finance Centre, Senapati Bapat Marg, Elphinstone Road, Mumbai – 400013, Maharashtra, INDIA.
The project is located in Sector-110, Gurgaon, Haryana, INDIA.
Apartment sizes in the project range from 3350 sqft to 7430 sqft.
Yes. Indiabulls Enigma is RERA registered with id 351 OF 2017, 346 OF 2017 (RERA)
The area of 4 BHK apartments ranges from 3350 sqft to 3440 sqft.
The project is spread over an area of 20.00 Acres.
3 BHK is not available is this project