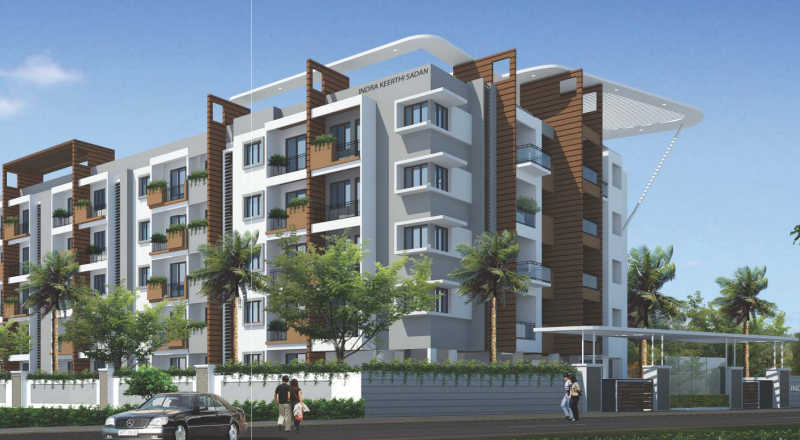By: Indra Keerthi Developers in Kadugodi




Change your area measurement
MASTER PLAN
COMMON SPACE AMENITIES:
Seismic zone II compliant RCC framed structure. Solid concrete block masonry equivalent for walls. Elegant Stilt floor entrance lobby in Granite/Vitrified. Cladding in Vitrified Tiles on the lift sidewall at Basement Floor. Elevator to every floor.
FLOORING:
All apartments are fitted with designer Vitrified Tiles flooring for Living, Dining area and opaque designer Ceramic Tiles flooring for balcony in other areas.
TOILET:
State of the art lavatories built with Designer Ceramic Tiles flooring along with Glazed Tiles dado in toilets up to 7 feet height. EWC and Wash Basin in all toilets of Hindware make or equivalent. Hot and cold water mixer unit for Shower of Essess make or equivalent in all the toilets. Health faucet will be provided for all toilets. Concealed Master Control Cock (Ball valve) in each toilet, from inside, for easier maintenance. Provision for one Geyser for two adjacent toilets.
DOORS & WINDOWS:
Each Main Door Frame of 5” x 3”thickness is made with Teak wood. All other doorframes in Sal Wood of 4” x 3” thickness of 7’ height. Teak Veneered Flush shutter with melamine polish from both sides will be provided as Main Door of the Apartment. Stainless steel hardware for main doors. M. S. Powder Coated hardware for all other doors. Living room will be provided with Aluminum Powder coated sliding doors 2track for balcony. Powder coated Aluminum sliding windows 2 track and security Grills.
KITCHEN:
Well planned and divided, it is complete with a“L” shape Granite kitchen platform with stainless steel Sink. Cladding upto 2’ height in Designer Ceramic/Glazed Tiles above Kitchen Platform. Provision for Aqua-guard point. Provision for washing machine. Provision for keeping gas cylinders in utility area with necessary piping arrangements.
ELECTRICAL:
One TV point in the living room and Master Bedroom. Fire resistant electrical wires of Anchor/Finolex make. Elegant designer modular electrical switches of Anchor make or equivalent. For Safety one Earth Leakage Circuit Breaker (ELCB) for the Flat. One Miniature Circuit Breaker (MCB) provided at the main distribution box within each flat. Provision for Split A/C Point for Master Bedroom. Each flat will be provided with 5 KW power with energy meter Separate lighting circuit of generator supply and indicator inside the flat when the generator is on.
SECURITY SYSTEMS:
Always be safe with our round the clock security and our trained security personnel will do patrolling of the project.
EPABX SYSTEM:
Facilities to receive direct incoming calls as well as dial outside LOCAL/STD/ISD calls. A Telephone connection through Centrex system will be provided with cabling done up to each flat. This will be operated by a Telecom Service provider for a nominal one-time charge & monthly rental. All these Telephones will be connected (through Centrex system) from each apartment to security room, clubhouse and other apartments.
BACK UP GENERATOR:
1 KW D. G. Power Backup for each Apartment with automatic changeover switches. Standby Generator for lighting in Common areas, lifts and pumps.
WATER TREATMENT PLANT:
Fully treated water through an exclusive water purification plant within the project.
THE COURTYARD:
Right at the center of the property, the courtyard is an oxygen orchid where you can enjoy fresh air and clear your thoughts. Its unconventional seating also allows you to go for a stroll or let children run around or even play hide and seek. Enjoy a good day outdoors and get some vitamin D while you are at it.
Indra Keerthi Sadan: Premium Living at Kadugodi, Bangalore.
Prime Location & Connectivity.
Situated on Kadugodi, Indra Keerthi Sadan enjoys excellent access other prominent areas of the city. The strategic location makes it an attractive choice for both homeowners and investors, offering easy access to major IT hubs, educational institutions, healthcare facilities, and entertainment centers.
Project Highlights and Amenities.
This project, spread over 1.50 acres, is developed by the renowned Indra Keerthi Developers. The 120 premium units are thoughtfully designed, combining spacious living with modern architecture. Homebuyers can choose from 2 BHK and 3 BHK luxury Apartments, ranging from 1275 sq. ft. to 1590 sq. ft., all equipped with world-class amenities:.
Modern Living at Its Best.
Floor Plans & Configurations.
Project that includes dimensions such as 1275 sq. ft., 1590 sq. ft., and more. These floor plans offer spacious living areas, modern kitchens, and luxurious bathrooms to match your lifestyle.
For a detailed overview, you can download the Indra Keerthi Sadan brochure from our website. Simply fill out your details to get an in-depth look at the project, its amenities, and floor plans. Why Choose Indra Keerthi Sadan?.
• Renowned developer with a track record of quality projects.
• Well-connected to major business hubs and infrastructure.
• Spacious, modern apartments that cater to upscale living.
Schedule a Site Visit.
If you’re interested in learning more or viewing the property firsthand, visit Indra Keerthi Sadan at Survey No.22/1, Near Sathya Sai Ashram, Belathur, Kadugodi, Bangalore, Karnataka, INDIA.. Experience modern living in the heart of Bangalore.
Bangalore, Karnataka, INDIA.
Projects in Bangalore
Completed Projects |The project is located in Survey No.22/1, Near Sathya Sai Ashram, Belathur, Kadugodi, Bangalore, Karnataka, INDIA.
Apartment sizes in the project range from 1275 sqft to 1590 sqft.
The area of 2 BHK apartments ranges from 1275 sqft to 1300 sqft.
The project is spread over an area of 1.50 Acres.
Price of 3 BHK unit in the project is Rs. 69.48 Lakhs