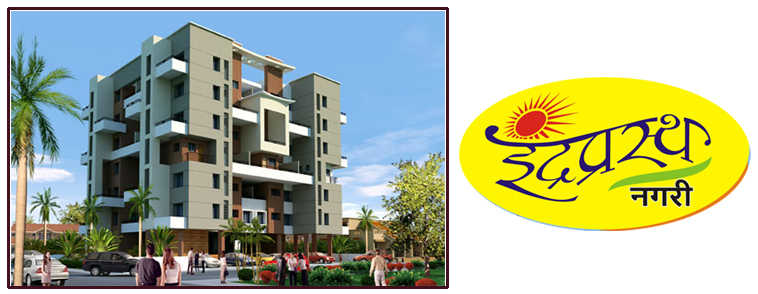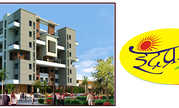

Change your area measurement
MASTER PLAN
R.C.C. STRUCTURE:
Earthquake resistant RCC framed structure.
BRICK WORK:
External 6” & internal 4” Eco brick work.
PLASTER:
External sand faced & internal Gypsum.
FLOORING:
2 x 2 Vitrified Tiles flooring for all rooms & Anti skid tile flooring for all bathrooms & Toilets.
KITCHEN:
Black Granite kitchen platform with 16 x 18 S.S. Sink
PLUMBING:
Concealed plumbing with mixer unit in bathroom & toilets and gas geyser piping will be provided in common Bathroom.
ELECTRIFICATION:
Concealed electrification in copper cable with adequate light & power point.
GLAZED TILES:
7 feet high dado in Toilets & Bathrooms, 4 feet in W.C. & up to 7 feet above kitchen platform.
WINDOWS:
Powder coated two track Aluminum windows with marble seal in bottom with external security grill fabrication.
DOORS:
All doors are of wooden / Natural stone framed flash doors with chromium plated fittings & decorative main door with brass fittings in Masonite panel / Wooden panel door.
PAINTING:
Oil Bond distemper internally & superior quality cement paint externally, all doors, windows, grills etc. will have oil paint.
Indraprastha Nagari – Luxury Apartments in Sambhaji Nagar, Kolhapur.
Indraprastha Nagari, located in Sambhaji Nagar, Kolhapur, is a premium residential project designed for those who seek an elite lifestyle. This project by Jay Construction Kolhapur offers luxurious. 1 BHK and 2 BHK Apartments packed with world-class amenities and thoughtful design. With a strategic location near Kolhapur International Airport, Indraprastha Nagari is a prestigious address for homeowners who desire the best in life.
Project Overview: Indraprastha Nagari is designed to provide maximum space utilization, making every room – from the kitchen to the balconies – feel open and spacious. These Vastu-compliant Apartments ensure a positive and harmonious living environment. Spread across beautifully landscaped areas, the project offers residents the perfect blend of luxury and tranquility.
Key Features of Indraprastha Nagari: .
World-Class Amenities: Residents enjoy a wide range of amenities, including a 24Hrs Backup Electricity, Carrom Board, Covered Car Parking, Gated Community, Gym, Library, Lift, Security Personnel, Table Tennis and Wifi Connection.
Luxury Apartments: Offering 1 BHK and 2 BHK units, each apartment is designed to provide comfort and a modern living experience.
Vastu Compliance: Apartments are meticulously planned to ensure Vastu compliance, creating a cheerful and blissful living experience for residents.
Legal Approvals: The project has been approved by Sorry, Legal approvals information is currently unavailable, ensuring peace of mind for buyers regarding the legality of the development.
Address: R.S.No. 893, Hissa No. 2/1, A Ward, Sushrusha Nagar, Behind Sardar Park, Near BSNL Off. Devkar Panand, Sambhaji Nagar, Kolhapur, Maharashtra, INDIA. .
Sambhaji Nagar, Kolhapur, INDIA.
For more details on pricing, floor plans, and availability, contact us today.
1351, B, Mangalwar Peth, Kolhapur-416012, Maharashtra, INDIA.
Projects in Kolhapur
Completed Projects |The project is located in R.S.No. 893, Hissa No. 2/1, A Ward, Sushrusha Nagar, Behind Sardar Park, Near BSNL Off. Devkar Panand, Sambhaji Nagar, Kolhapur, Maharashtra, INDIA.
Apartment sizes in the project range from 633 sqft to 1346 sqft.
The area of 2 BHK apartments ranges from 968 sqft to 1346 sqft.
The project is spread over an area of 1.00 Acres.
The price of 2 BHK units in the project ranges from Rs. 30.98 Lakhs to Rs. 43.07 Lakhs.