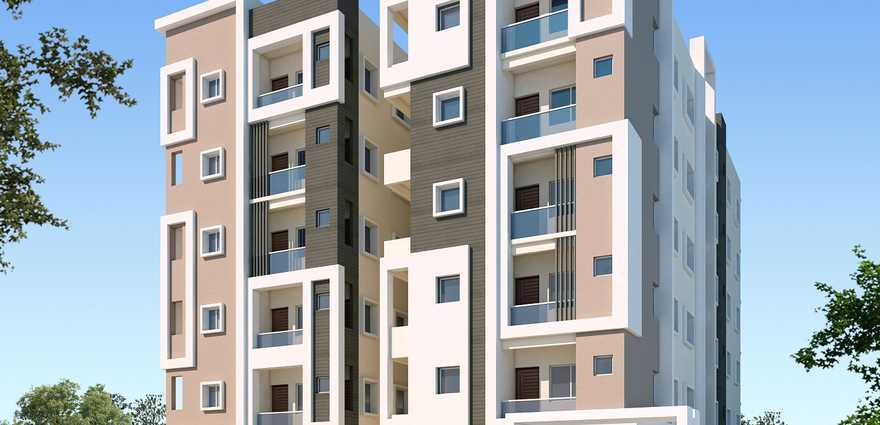
Change your area measurement
MASTER PLAN
STRUCTURE :
WALL :
PLASTERING :
DOORS
PAINTING
FLOORING
KITCHEN
TOILETS
ELECTRIFICATION
BALCONIES :
CABLE TV :
WATER SUPPLY & SANITARY
LIFT :
Generator :
Indraprastha Vamsi Vihar is more than just a residential project; it is a way of life envisioned to give you perfection in every aspect Whatever you dream about, spaciousness, connectivity, or a life filled with comforts and amenities, this is a project that makes it a reality. Discover a beautiful life created around your dream. The matchless location of Indraprastha Vamsi Vihar gives you the comfort of finding everything you need, within your vicinity. The amazing connectivity offers you the rare opportunity to spend time with your family rather than traffic in the place of Jagannaickpur, Kakinada, EastGodavari. Indraprastha Vamsi Vihar is designed to give you unprecedented access to beautiful views and a fresh lifestyle. With this in mind, we have ensured a vast amount of open spaces around your home. Now breathe in fresh environs.
Address:
Indraprastha Vamsi Vihar,
Jagannaickpur, Kakinada,
EastGodavari, Andhra Pradesh, INDIA.
RERA ID: P04670170947
Kakinada, Andhra Pradesh, INDIA.
Projects in East Godavari
Completed Projects |The project is located in Jagannaickpur, Kakinada, EastGodavari, Andhra Pradesh, INDIA.
Apartment sizes in the project range from 1355 sqft to 1410 sqft.
Yes. Indraprastha Vamsi Vihar is RERA registered with id P04670170947 (RERA)
The area of 3 BHK apartments ranges from 1355 sqft to 1410 sqft.
The project is spread over an area of 0.23 Acres.
The price of 3 BHK units in the project ranges from Rs. 48.78 Lakhs to Rs. 50.76 Lakhs.