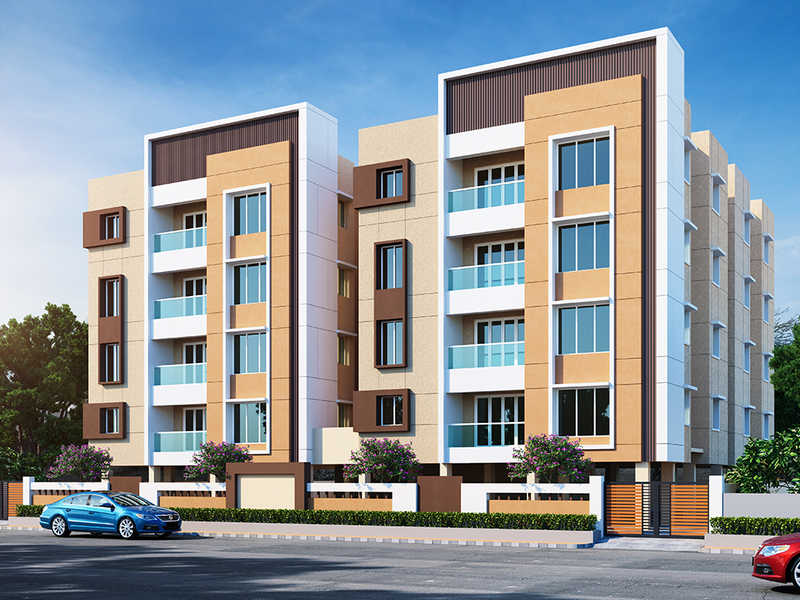By: Indu Housing Pvt Ltd in Besant Nagar




Change your area measurement
MASTER PLAN
Structure
Foundation & Basement
Back Filling
Structure
Walls
Partition Walls
External Wall Plaster
Internal Wall Plaster
Joinery
Fittings For Doors & Windows
Flooring / Skirting Dado
Indu Chand : A Premier Residential Project on Besant Nagar, Chennai.
Looking for a luxury home in Chennai? Indu Chand , situated off Besant Nagar, is a landmark residential project offering modern living spaces with eco-friendly features. Spread across acres , this development offers 16 units, including 3 BHK Apartments.
Key Highlights of Indu Chand .
• Prime Location: Nestled behind Wipro SEZ, just off Besant Nagar, Indu Chand is strategically located, offering easy connectivity to major IT hubs.
• Eco-Friendly Design: Recognized as the Best Eco-Friendly Sustainable Project by Times Business 2024, Indu Chand emphasizes sustainability with features like natural ventilation, eco-friendly roofing, and electric vehicle charging stations.
• World-Class Amenities: 24Hrs Water Supply, CCTV Cameras, Compound, Covered Car Parking, Fire Safety, Gated Community, Lift, Rain Water Harvesting and Security Personnel.
Why Choose Indu Chand ?.
Seamless Connectivity Indu Chand provides excellent road connectivity to key areas of Chennai, With upcoming metro lines, commuting will become even more convenient. Residents are just a short drive from essential amenities, making day-to-day life hassle-free.
Luxurious, Sustainable, and Convenient Living .
Indu Chand redefines luxury living by combining eco-friendly features with high-end amenities in a prime location. Whether you’re a working professional seeking proximity to IT hubs or a family looking for a spacious, serene home, this project has it all.
Visit Indu Chand Today! Find your dream home at Old No.7 to 12, New No.3, 4th Avenue, Besant Nagar, Chennai – 600 090.
Tamil Nadu, INDIA.. Experience the perfect blend of luxury, sustainability, and connectivity.
Srikrish, Flat G-1, No.139, Kamaraj Nagar 3rd Street Extension, Choolaimedu, Chennai, Tamil Nadu, INDIA
The project is located in Old No.7 to 12, New No.3, 4th Avenue, Besant Nagar, Chennai – 600 090. Tamil Nadu, INDIA.
Flat Size in the project is 1600
Yes. Indu Chand is RERA registered with id TN/29/Building/0091/2021 dated 29/03/2021 (RERA)
The area of 3 BHK units in the project is 1600 sqft
The project is spread over an area of 1.00 Acres.
Price of 3 BHK unit in the project is Rs. 2.88 Crs