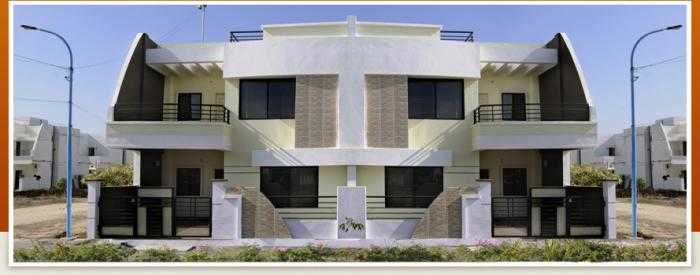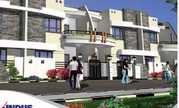By: Indus Group in Navi Bagh


Change your area measurement
MASTER PLAN
Structure •
Quality controlled RCC frame structure with best material components • Earthquake resistant design by reputed structural engineers
Plaster •
Double coat plaster on external walls • Single coat plaster in inside area
Flooring & Wall Tiling All flooring :
Vitrified tiles ( 2' x 2' ) Balconies : Anti-skid ceramic tiles Toilets : Wall tiles : premium designer tiles with motifs Floor : Matt finish anti-skid flooring
Door and Window •
Beautiful main door with Dewas frame • Internal doors with Dewas frames & flush door shutters • Powder coated Aluminum windows with provision of M.S. grill & mosquito net
Electrical Work •
3 KW 3-Phase concealed & fire resistant right gauge wiring of "ISI" copper wire • Distribution board with "MCB" and ELCB" • "ISI" Mark modular electrical accessories • Ample electrical points in all areas • Landline phone conduit • Cable TV wiring conduit • Broadband net connection conduit • Separate line for inverter connection
Painting •
Long lasting & weather resistant acrylic paint of standard make to all external walls • All internal walls with water resistant smooth cement or acrylic based paint
Water Proofing •
Long lasting & weather resistant acrylic paint of standard make to all external walls Plumbing and Sanitation • Good quality designer sanitaryware for spotless and sparkling toilets • High quality plumbing fixtures • Corrosion free and leak proof CPVC/UPVC pipe & fittings (ISI mark) • SWR drainage system for easy maintenance
Kitchen •
Granite platform with ceramic tiles dado upto 2' height • Stainless steel sink in kitchen • Aqua Guard Point
Indus Regency is located in Bhopal and comprises of thoughtfully built Residential RowHouses. The project is located at a prime address in the prime location of Navi Bagh. Indus Regency is designed with multitude of amenities spread over a wide area.
Location Advantages:. The Indus Regency is strategically located with close proximity to schools, colleges, hospitals, shopping malls, grocery stores, restaurants, recreational centres etc. The complete address of Indus Regency is Navi Bagh, Bhopal, Madhya Pradesh, INDIA..
Builder Information:. Indus Colonisers Pvt. Ltd is a leading group in real-estate market in Bhopal. This builder group has earned its name and fame because of timely delivery of world class Residential RowHouses and quality of material used according to the demands of the customers.
Comforts and Amenities:. The amenities offered in Indus Regency are 24Hrs Water Supply, 24Hrs Backup Electricity, Basket Ball Court, CCTV Cameras, Club House, Community Hall, Compound, Covered Car Parking, Fire Safety, Gated Community, Gym, Indoor Games, Intercom, Landscaped Garden, Maintenance Staff, Play Area, Rain Water Harvesting, Security Personnel, Senior Citizen Park, Street Light and Vastu / Feng Shui compliant.
Construction and Availability Status:. Indus Regency is currently completed project. For more details, you can also go through updated photo galleries, floor plans, latest offers, street videos, construction videos, reviews and locality info for better understanding of the project. Also, It provides easy connectivity to all other major parts of the city, Bhopal.
Units and interiors:. The multi-storied project offers an array of 3 BHK RowHouses. Indus Regency comprises of dedicated wardrobe niches in every room, branded bathroom fittings, space efficient kitchen and a large living space. The dimensions of area included in this property vary from 1000- 1900 square feet each. The interiors are beautifully crafted with all modern and trendy fittings which give these RowHouses, a contemporary look.
E2/60, Frist Floor, Above Allahabad Bank, Arera Colony, Bhopal-462011, Madhya Pradesh, INDIA.
The project is located in Navi Bagh, Bhopal, Madhya Pradesh, INDIA.
Flat Size in the project is 1900
Yes. Indus Regency is RERA registered with id P-BPL-17-241 (RERA)
The area of 3 BHK apartments ranges from 1580 sqft to 1900 sqft.
The project is spread over an area of 1.00 Acres.
The price of 3 BHK units in the project ranges from Rs. 45 Lakhs to Rs. 55 Lakhs.