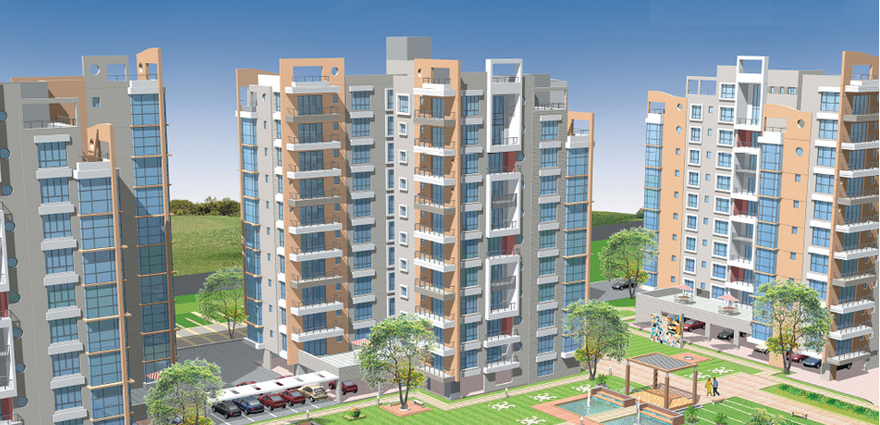
Change your area measurement
MASTER PLAN
Building Structure
RCC framed structure with shear wall designed for seismic forces and pile foundation provided to take care of gravity and earthquake forces
External & Internal walls
External Wall of 230 mm thick brick work to finish with emulsion paint. All Internal Walls of 115 mm thick brick work to finish with POP punning
Ground Floor Main Entrance Lobby
Air Conditioned finished with imported marble / high grade Granite flooring, decorative paneling with paint on walls and decorative light fittings
APARTMENT
Flooring
Living & dining area - Imported tiles
Master Bedrooms - Laminated wooden flooring
Other Bedrooms - Vitrified Tiles
Toilets
Antiskid imported tiles flooring with vitrified tiles dado up to door height in master bedroom Antiskid ceramic/vitrified tiles flooring with ceramic tiles dado up to door height in other toilets
Balconies
Vitrified tiles with water proofing treatment
Doors
Main door - Hardwood door frame with elegantly finish flush shutters. Bedroom & Kitchen doors - Hardwood door frames with one side laminated finish flush shutters.
Windows
Glazed Anodised / Powder Coated Aluminium Openable Windows
Toilets
bedrooms with toilets
CP fittings of Jaguar or equivalent, concealed piping system for cold & hot water with provision for geysers Porcelain sanitary wares of reputed brand
WC with GEBERIT or equivalent concealed flush system in all toilets.
Kitchen
Granite Cooking Platform with Stainless Steel Sink
CP fittings of Jaguar or equivalent
Security Features
- Round the clock security
- Adequate Fire Fighting System
- Electronic Surveillance System
- CCTV with Recording System
- Intercom facility with servants’ room & entrance gate to each apartment
Electricals
Concealed electrical wiring with fire resistance wires
Pre-laid Piping for Split AC in all bedrooms, living & dining area
Adequate points for lights, fans & other plugs in bedrooms, toilets, kitchen with modular switches of reputed brand
Exhaust Fans in toilets and kitchen
Plug points for Geysers in toilets & kitchen
Plug points for Chimney, Water Purifier, Refrigerators & other kitchen appliances in kitchen TV points in living, dining & bedrooms
Telephone points in living, dining, bedrooms, toilets & kitchen DTH cabling, Wi-Fi
Adequate Power Back Up
4.5 KVA for 3 BHK, 6.0 KVA for 4 BHK, 7.5 KVA for 5 BHKThe
Signature Club
AC Community Hall, Gymnasium, Health Club, Table Tennis Room, Library, Home Theatre, Guest Rooms, Creche & Kids’ Play Room, Swimming Pool, Pool Table, Billiards / Snooker Table, Multipurpose Room.
Green Amenities
Green & pollution Free Environment
70% open space, walking track, play grounds, fountains. Landscaped Gardens, Water Treatment Plant, Sewage Treatment Plant Rain Water Harvesting, 24 hours Water Supply
Bank loans at concessional rates for Green Buildings
Special Additions
Laundromat
Guest Rooms
Jacuzzi
Video Door Phone
Ample Resident & Visitors’ Car Parking Space Drinking water through Reverse Osmosis Unit
Large Windows for adequate illumination and ventilation
Two High Speed Automatic Passenger lifts and one Service Lift of reputed make in each block Air-conditioned Ground Floor Lobbies
Servants’ Rooms for each apartment
About Project:. Infinity Signature Estates is an ultimate reflection of the urban chic lifestyle located in Ulubari, Guwahati. The project hosts in its lap exclusively designed Residential Apartments, each being an epitome of elegance and simplicity.
About Locality:. Located at Ulubari in Guwahati, Infinity Signature Estates is inspiring in design, stirring in luxury and enveloped by verdant surroundings. Infinity Signature Estates is in troupe with many famous schools, hospitals, shopping destinations, tech parks and every civic amenity required, so that you spend less time on the road and more at home.
About Builder:. Infinity Signature Estates is engineered by internationally renowned architects of Infinity Infotech Parks Limited. The Group has been involved in producing various residential and commercial projects with beautifully crafted interiors as well as exteriors.
Units and Interiors:. Infinity Signature Estates comprises of 3 BHK, 4 BHK and 5 BHK Apartments that are finely crafted and committed to provide houses with unmatched quality. The Apartments are spacious, well ventilated and Vastu compliant.
Amenities and security features:. Infinity Signature Estates offers an array of world class amenities such as Apartments. Besides that proper safety equipments are installed to ensure that you live safely and happily with your family in these apartments at Ulubari.
Infinity, Tower II, Plot A3, Block GP, Sector V Salt Lake Electronics Complex, Kolkata, West Bengal, INDIA.
Projects in Guwahati
Completed Projects |The project is located in Ulubari, Guwahati, Guwahati, Assam, INDIA.
Apartment sizes in the project range from 2484 sqft to 6474 sqft.
The area of 4 BHK apartments ranges from 3227 sqft to 3275 sqft.
The project is spread over an area of 1.00 Acres.
Price of 3 BHK unit in the project is Rs. 5 Lakhs