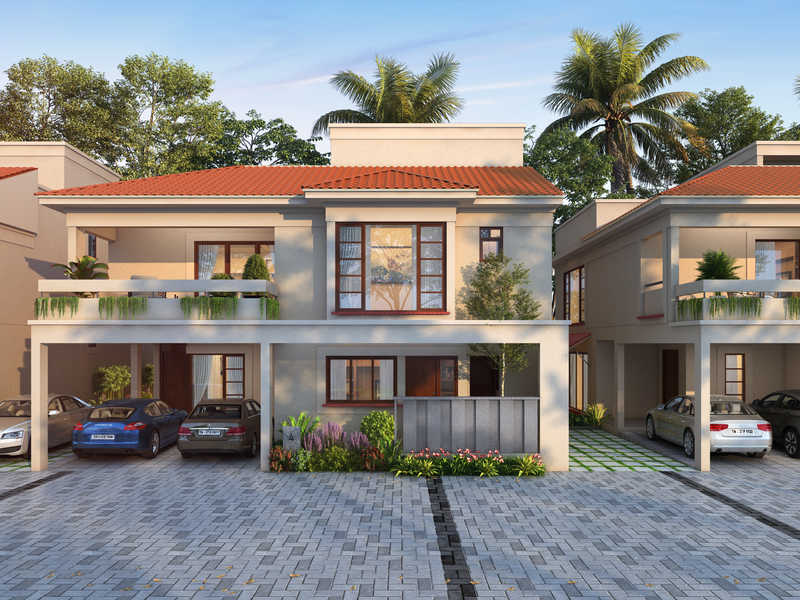



Change your area measurement
MASTER PLAN
STRUCTURE
FLOOR FINISHES
WALL & CEILING FINISHES
KITCHEN/UTILITY
HANDRAIL FINISH
BATHROOM
DOORS
WINDOWS & FRENCH DOORS
ELECTRICAL FIXTURES & FITTINGS
ADDITIONAL FEATURES
Discover the perfect blend of luxury and comfort at Infinium Central 16, where each Villas is designed to provide an exceptional living experience. nestled in the serene and vibrant locality of Ramanathapuram, Coimbatore.
Project Overview – Infinium Central 16 premier villa developed by Infinium Developers and Offering 16 luxurious villas designed for modern living, Built by a reputable builder. Launching on Aug-2024 and set for completion by Dec-2026, this project offers a unique opportunity to experience upscale living in a serene environment. Each Villas is thoughtfully crafted with premium materials and state-of-the-art amenities, catering to discerning homeowners who value both style and functionality. Discover your dream home in this idyllic community, where every detail is tailored to enhance your lifestyle.
Prime Location with Top Connectivity Infinium Central 16 offers 4 BHK Villas at a flat cost, strategically located near Ramanathapuram, Coimbatore. This premium Villas project is situated in a rapidly developing area close to major landmarks.
Key Features: Infinium Central 16 prioritize comfort and luxury, offering a range of exceptional features and amenities designed to enhance your living experience. Each villa is thoughtfully crafted with modern architecture and high-quality finishes, providing spacious interiors filled with natural light.
• Location: Central Studio Road, Ramanathapuram, Trichy Road, Coimbatore 641005, Tamil Nadu, INDIA. .
• Property Type: 4 BHK Villas.
• Project Area: 1.42 acres of land.
• Total Units: 16.
• Status: ongoing.
• Possession: Dec-2026.
No. 1733/1, 2nd Floor, Trichy Rd, Olymbus, Ramanathapuram, Coimbatore 641045, Tamil Nadu, INDIA.
Projects in Coimbatore
Ongoing Projects |The project is located in Central Studio Road, Ramanathapuram, Trichy Road, Coimbatore 641005, Tamil Nadu, INDIA.
Villa sizes in the project range from 3609 sqft to 4289 sqft.
Yes. Infinium Central 16 is RERA registered with id TN/11/building/00261/2023 (RERA)
The project is spread over an area of 1.42 Acres.
3 BHK is not available is this project