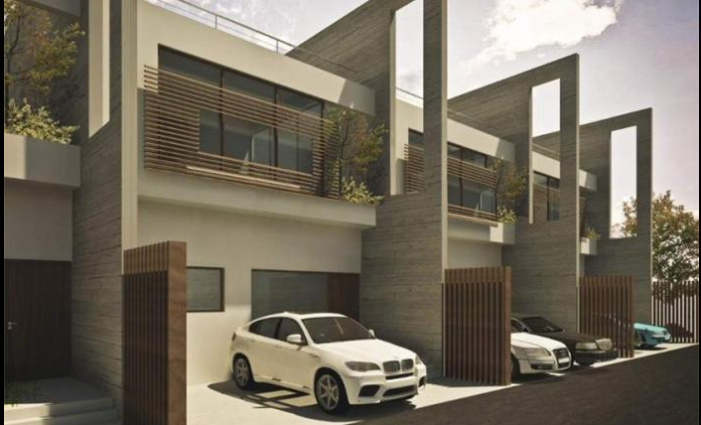By: Influence in Injambakkam

Change your area measurement
STRUCTURE:
RCC framed structure designed for seismic zone III. Parking in Stilt floor & part of community space in basement. Staircase & Lift in the basement connects the dwelling units to all the levels.
Anti-termite treatment during various stages-Footing.
Plinth & basement etc for Architect & improve life of buildings.
Use of water proofing chemicals at required placed is carried.
9”tk 1st quality brick for outer walls plastered smoothly using C.M.1:5.
Provision of sill slab for all windows with a minimum bearing Of 4.5”.
FLOORING:
PARKING:
Anti-Skid Heavy duty Pavement blocks in Stilt Floor.
LIVING/DINING:
Engineered marble (Perlato silicia).
BEDROOM:
Wooden flooring.
KITCHEN:
Anti stain tiles of 2’ x 1’ in Kitchen area.
UTILITY AREA:
Anti skid tiles of 2’ x 1’.
TOILET:
Anti skid branded tiles of 2’ X 1’ @ 100 per Sqft in Toilet areas Laid with proper slope.
WALLS:
TOILET:
Branded tiles of 4’ x 2’ for the Shower area upto 8’-0”ht. @ 200 per Sqft.
Closet area 4ft & above wash
Above wash basin1ft.
All other places emulsion paint with wall putty.
KITCHEN / UTILITY:
Tile dado over Kitchen counter with color glazed Designer tiles Up to 2’-0”Ht.
PAINTING ON WALLS:
All internal walls will be coated with plaster of Paris punning With one coat of primer & two coats of plastic emulsion paint.
Exterior facia of building plastered smoothly and surface finished Painted with weather proof acrylic based paint.
CEILINGS:
Ceilings are plastered using C.M.1:3 smoothly and finished with putty, one coat of primer & two coats of plastic emulsion Paint Asian paints or equivalent.
JOINERIES:
Main Door:
Seasoned Teak wood frame of size 4’0” x 8’-0” and shutters with Solid paneled wooden door including good quality hinges, lock, handle finished with melamine polish.
Bedroom /Toilet Doors:
Teak wood with moulded flush doors of size 3’3’ x 8’-0” & 2’9” x 8’0” respectively finished with enamel paint including good Quality hinges, lock and handle.
WINDOWS:
UPVC openable Windows.
BALCONY DOOR:
8’0” height UPVC sliding & fixed panel combination french door.
VENTILATORS:
UPVC louvers spaced @ 3”c/c with an inclination to ensure privacy.
PLUMBING & SANITARY FITTINGS:
TOILETS:
Hansgrohe/ Grohe/ Roca premium quality.
CP fittings & Roca/ Laufer/ Toto/ Duravit.
Master bed room shall have shower cubicle & rain shower.
Corian marble counter wash basin, bathrooms.
Wall mounted EWC which includes Seat cover, concealed flush tank with Health faucet.
Mirror/Towel rod/Soap dish// toilet paper holder.
KITCHEN:
Kitchen Counter top of highly polished Corian.
Frankie /Faber or Equivalent Stainless steel sink of matt finish (single bowl & drain) with water outlet provision for water purifier above drain board.
UTILITY:
Water outlet provision for washing machine & Jaguar long body pillar cork.
ELECTRICAL:
Three-phase supply through PVC conduits and concealed wiring will be Provided with automatic change over switch in each flat.
Separate meter will be provided for each flat in the main board located outside the flat.
Common meters will be provided for common Services in the main board.
PAYMENT PLAN:
|
SL No |
STAGE |
PERCENRAGE |
|
1 |
BLOCKING ADVANCE |
10% |
|
2 |
ADVANCE |
30% |
|
3 |
EARTH LEVEL |
11% |
|
4 |
PLINTH LEVEL |
11% |
|
5 |
ROOF SLAB |
11% |
|
6 |
BRICK WORK |
11% |
|
7 |
PLASTERING |
11% |
|
8 |
DELIVERY |
5% |
|
TOTAL |
100% |
Location Advantages:. The Influence Tranquil is strategically located with close proximity to schools, colleges, hospitals, shopping malls, grocery stores, restaurants, recreational centres etc. The complete address of Influence Tranquil is Harichandra Road, 3rd Cross Street, Injambakkam, Chennai, Tamil Nadu, INDIA..
Construction and Availability Status:. Influence Tranquil is currently completed project. For more details, you can also go through updated photo galleries, floor plans, latest offers, street videos, construction videos, reviews and locality info for better understanding of the project. Also, It provides easy connectivity to all other major parts of the city, Chennai.
Units and interiors:. The multi-storied project offers an array of 3 BHK Villas. Influence Tranquil comprises of dedicated wardrobe niches in every room, branded bathroom fittings, space efficient kitchen and a large living space. The dimensions of area included in this property vary from 2180- 2180 square feet each. The interiors are beautifully crafted with all modern and trendy fittings which give these Villas, a contemporary look.
Influence Tranquil is located in Chennai and comprises of thoughtfully built Residential Villas. The project is located at a prime address in the prime location of Injambakkam.
Builder Information:. This builder group has earned its name and fame because of timely delivery of world class Residential Villas and quality of material used according to the demands of the customers.
Comforts and Amenities:.
O-13, Ashok Marg, C-Scheme, Jaipur, Rajasthan, INDIA
Projects in Chennai
Completed Projects |The project is located in Harichandra Road, 3rd Cross Street, Injambakkam, Chennai, Tamil Nadu, INDIA.
Flat Size in the project is 2180
The area of 3 BHK units in the project is 2180 sqft
The project is spread over an area of 0.50 Acres.
Price of 3 BHK unit in the project is Rs. 1.53 Crs