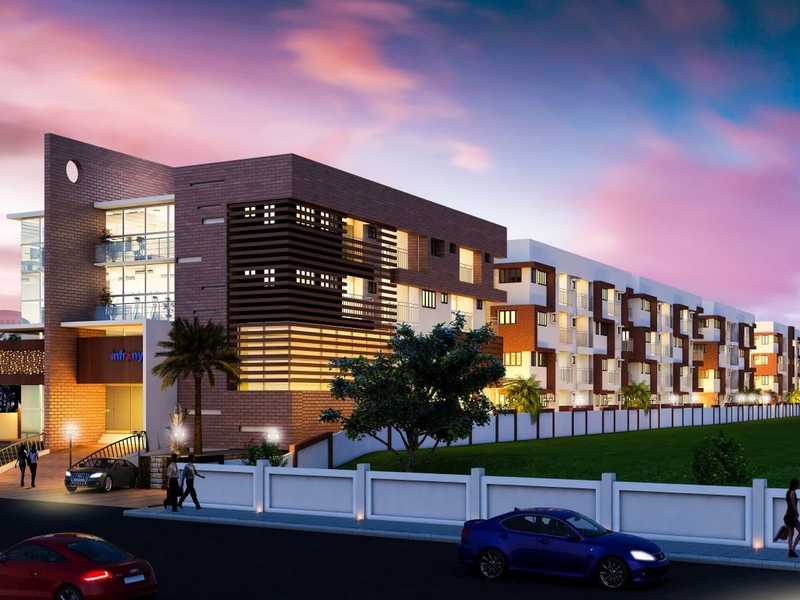



Change your area measurement
MASTER PLAN
Elegant ground floor lobbies with imported tiles and
lifts cladding in granite/imported marbel.
Upper floor lobby flooring in vitrified tiles and
lift cladding in granite.
Ceiling with decorative lights in main entrance lobby of every block.
Security kiosk per lobby with intercom connectivity to
every apartment,main gate & important common areas.
Seating for residents and visitors
Designer nameplate directory.
letter box for each apartment.
Enterance door in teakwood frame and
hard wood doors with architrave and
polished on both sides, with premium fittings.
Internal doors in hard wood frames &
flush shutters with premium fittings.
power coated/anodized aluminum 3-track sliding shutters.
Marble top on allawindows sills.
Kitchen platform with jet black grnite top.
Single-drain steel sink with mat finish.
High quality chrome-plated brass taps only cold.Plumbing & Electrical point provisions for water purifier,
exhaust fan & washing machine.
Concealed plumbing with premium quality pipes.
All interior walls lime plastered and
painted with emulsion.
Exterior fascia of building is plastered and
painted with weather proof acrylic.
All MS grills and railings with enamel paint.
A combination of designer tiles for bathrooms.
White/colored sanitary bath ware.
Hot & cold mixer unit for showers.
Health facets for all toiltes.
Provision for exhaust fan in all bathrooms.
Provision for geyser all bathrooms.
Concealed plumbing with premium quality pipes.
Provision for parking at basement/ ground level.
Easy access from building lobbies with wide
staircases,elevators and Walkways to gardens /upper floors.
Sufficient visitors car parks on surface.
Infrany Trinity : A Premier Residential Project on Electronic City Phase I, Bangalore.
Looking for a luxury home in Bangalore? Infrany Trinity , situated off Electronic City Phase I, is a landmark residential project offering modern living spaces with eco-friendly features. Spread across 2.00 acres , this development offers 106 units, including 2 BHK and 3 BHK Apartments.
Key Highlights of Infrany Trinity .
• Prime Location: Nestled behind Wipro SEZ, just off Electronic City Phase I, Infrany Trinity is strategically located, offering easy connectivity to major IT hubs.
• Eco-Friendly Design: Recognized as the Best Eco-Friendly Sustainable Project by Times Business 2024, Infrany Trinity emphasizes sustainability with features like natural ventilation, eco-friendly roofing, and electric vehicle charging stations.
• World-Class Amenities: 24Hrs Backup Electricity, Club House, Covered Car Parking, Cricket Court, Gym, Indoor Games, Intercom, Jogging Track, Landscaped Garden, Meditation Hall, Play Area, Rain Water Harvesting, Security Personnel, Swimming Pool, Table Tennis and Toddlers Pool.
Why Choose Infrany Trinity ?.
Seamless Connectivity Infrany Trinity provides excellent road connectivity to key areas of Bangalore, With upcoming metro lines, commuting will become even more convenient. Residents are just a short drive from essential amenities, making day-to-day life hassle-free.
Luxurious, Sustainable, and Convenient Living .
Infrany Trinity redefines luxury living by combining eco-friendly features with high-end amenities in a prime location. Whether you’re a working professional seeking proximity to IT hubs or a family looking for a spacious, serene home, this project has it all.
Visit Infrany Trinity Today! Find your dream home at Behind Wipro Gate, Electronic City Phase I, Bangalore, Karnataka, INDIA.. Experience the perfect blend of luxury, sustainability, and connectivity.
#1000, 9th Main, 7th Sector, HSR Layout Bangalore, Karnataka, INDIA.
Projects in Bangalore
Completed Projects |The project is located in Behind Wipro Gate, Electronic City Phase I, Bangalore, Karnataka, INDIA.
Apartment sizes in the project range from 1141 sqft to 1607 sqft.
Yes. Infrany Trinity is RERA registered with id PRM/KA/RERA/1251/308/PR/180328/001784 (RERA)
The area of 2 BHK apartments ranges from 1141 sqft to 1360 sqft.
The project is spread over an area of 2.00 Acres.
The price of 3 BHK units in the project ranges from Rs. 52.76 Lakhs to Rs. 63.85 Lakhs.