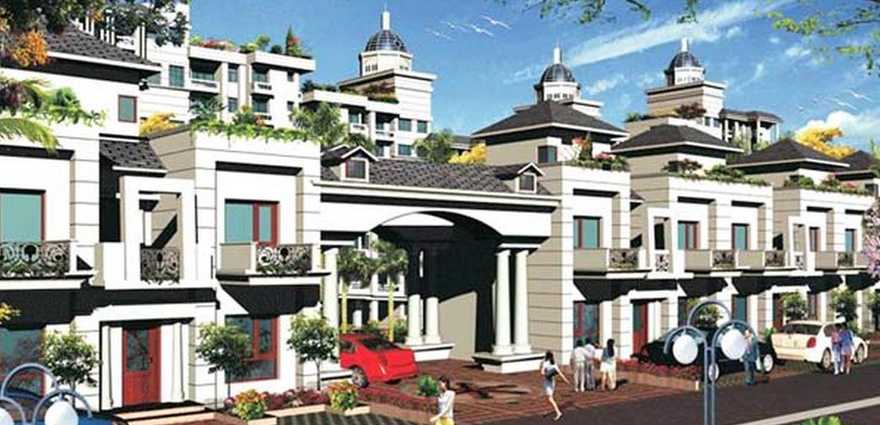
Change your area measurement
MASTER PLAN
Residential Structure Floor Finishes:
Earth Quake resistant R.C.C. framed structures.
Living/dining: Designer combination of vitrified tiles & black granite.
Bedrooms: Laminated Wooden Flooring in Master Bed Room, Vitrified tiles flooring in other bed rooms.
Internal Stairs: Wooden treads on steel frame with stainless steel balusters/ Marble treads with wooden hand rail and black duco painted M.S. bars.
Balconies: Anti-skid rustic tiles.
Wall Finishes Internal
Living/ Dining: Fine finish oil bound distemper.
Bed Rooms: Fine finish oil bound distemper.
Balconies: Texture Paint with Wrought Iron Designer Railings.
External Facade Finish: Double shaded elegant texture paint/ APEX with grooves and mouldings.
Roofs: Flat Terracotta tiles on sloping roofs.
Toilets
Flooring: Ceramic tiles flooring.
Walls: Pattern glazed tiles upto 7ft.
Chinaware: European Type WC-white shade, each Basin-white shade.
CP Fittings: Heavy duty international quality CP Fitting.
Water Supply: GI Pipes for hot and cold water supply.
Other Fixtures: Towel Ring/Rod,Tollet Paper holder, Soap Dish and Health Faucet.
Kitchen
Flooring: Anti-skid ceramic tiles.
Wall finish: Colored glazed tiles.
Cabinets: Modular Cabinets with hob and chimney.
Counter: Black Granite Top.
Water Supply: Drinking water through R.O. System, GI Pipes for hot and cold water supply.
Fittings: Heavy duty international quality CP Fitting.
Sink: Stainless Steel Sink.
Door/Window
Windows: Metal Box sectionsduco painted/ wooden frames in melamine finish with glazed shutters.
Doors: High Gloss Melamine type finish flush door with complete good quality hardware accessories.
Other Features
Electrical:
ISI Marked branded copper wiring In conduits.
Designer lights and fans in all rooms.
Modular Switches.
Telecommunication: rovision of Telephone Points and 1V cable points in all rooms.
Infratech Gardenia Villa is located in Nagpur and comprises of thoughtfully built Residential Villas. The project is located at a prime address in the prime location of Ramdaspeth. Infratech Gardenia Villa is designed with multitude of amenities spread over a wide area.
Location Advantages:. The Infratech Gardenia Villa is strategically located with close proximity to schools, colleges, hospitals, shopping malls, grocery stores, restaurants, recreational centres etc. The complete address of Infratech Gardenia Villa is Umred Road, Ramdaspeth, Nagpur, Maharashtra, INDIA..
Builder Information:. Infratech Real Estate Pvt Ltd is a leading group in real-estate market in Nagpur. This builder group has earned its name and fame because of timely delivery of world class Residential Villas and quality of material used according to the demands of the customers.
Comforts and Amenities:. The amenities offered in Infratech Gardenia Villa are 24Hrs Backup Electricity, Club House, Covered Car Parking, Gym and Play Area.
Construction and Availability Status:. Infratech Gardenia Villa is currently completed project. For more details, you can also go through updated photo galleries, floor plans, latest offers, street videos, construction videos, reviews and locality info for better understanding of the project. Also, It provides easy connectivity to all other major parts of the city, Nagpur.
Units and interiors:. The multi-storied project offers an array of 3 BHK Villas. Infratech Gardenia Villa comprises of dedicated wardrobe niches in every room, branded bathroom fittings, space efficient kitchen and a large living space. The dimensions of area included in this property vary from 1676- 1944 square feet each. The interiors are beautifully crafted with all modern and trendy fittings which give these Villas, a contemporary look.
Infratech House, 63 Shilpa Housing Society, Main Road, Manish Nagar, Nagpur-440025, Maharashtra, INDIA.
Projects in Nagpur
Completed Projects |The project is located in Umred Road, Ramdaspeth, Nagpur, Maharashtra, INDIA.
Villa sizes in the project range from 1676 sqft to 1944 sqft.
The area of 3 BHK apartments ranges from 1676 sqft to 1944 sqft.
The project is spread over an area of 1.00 Acres.
The price of 3 BHK units in the project ranges from Rs. 47.1 Lakhs to Rs. 54.63 Lakhs.