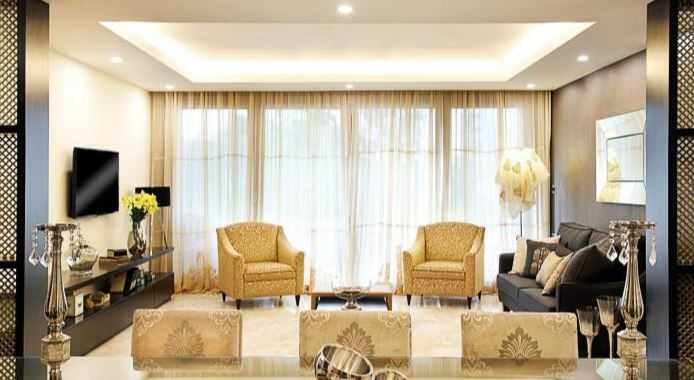By: INNER SPACES in Harlur




Change your area measurement
MASTER PLAN
STRUCTURE
Masonry
Paint
FLOORING & DADO
Family, upstairs bedrooms
Bathrooms
Balcony, sit out, terrace gardens
Internal staircase
Lobby, common staircase
SANITARY & PLUMBING
Health faucets
Wash basins
Shower cubicles
Overhead showers
Faucets
Plumbing
Solar water
Roof rain water
Discover the perfect blend of luxury and comfort at Inner Spaces Meadow In The Sun, where each Villaments is designed to provide an exceptional living experience. nestled in the serene and vibrant locality of Harlur, Bangalore.
Project Overview – Inner Spaces Meadow In The Sun premier villa developed by Inner Spaces and Offering 144 luxurious villas designed for modern living, Built by a reputable builder. Launching on Dec-2015 and set for completion by Dec-2020, this project offers a unique opportunity to experience upscale living in a serene environment. Each Villaments is thoughtfully crafted with premium materials and state-of-the-art amenities, catering to discerning homeowners who value both style and functionality. Discover your dream home in this idyllic community, where every detail is tailored to enhance your lifestyle.
Prime Location with Top Connectivity Inner Spaces Meadow In The Sun offers 3 BHK and 4 BHK Villaments at a flat cost, strategically located near Harlur, Bangalore. This premium Villaments project is situated in a rapidly developing area close to major landmarks.
Key Features: Inner Spaces Meadow In The Sun prioritize comfort and luxury, offering a range of exceptional features and amenities designed to enhance your living experience. Each villa is thoughtfully crafted with modern architecture and high-quality finishes, providing spacious interiors filled with natural light.
• Location: Eastwood Twp, Harlur, Bangalore, Karnataka, INDIA..
• Property Type: 3 BHK and 4 BHK Villaments.
• Project Area: 4.82 acres of land.
• Total Units: 144.
• Status: completed.
• Possession: Dec-2020.
No. 102, Leafy Blocks, Kasavanahalli Main Road, Owners Court West, Bangalore-560035, Karnataka, INDIA.
Projects in Bangalore
Completed Projects |The project is located in Eastwood Twp, Harlur, Bangalore, Karnataka, INDIA.
Villament sizes in the project range from 2455 sqft to 4410 sqft.
Yes. Inner Spaces Meadow In The Sun is RERA registered with id PRM/KA/RERA/1251/446/PR/180131/000544 (RERA)
The area of 4 BHK apartments ranges from 3230 sqft to 4410 sqft.
The project is spread over an area of 4.82 Acres.
The price of 3 BHK units in the project ranges from Rs. 1.8 Crs to Rs. 2.55 Crs.