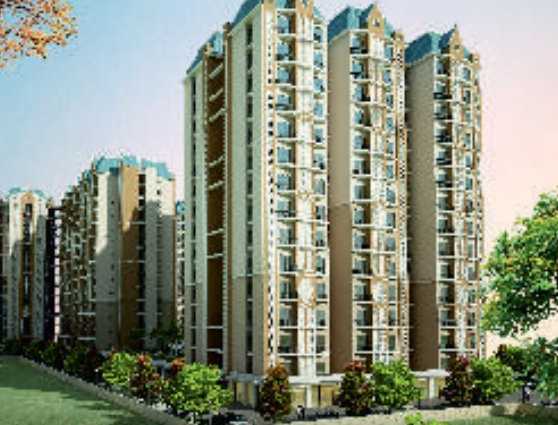By: Insun Infrastructure and Developers Pvt. Ltd. in Alwar Bypass Road

Change your area measurement
MASTER PLAN
GENERAL
Structure: Earthquake resistant R.C.C and non load bearing brick walls.
Floor: Drawing / Dining – Vitrified Tiles, Bedrooms- Ceramic Tiles, Bathroom/ Kitchen – Anti Skid Ceramic Tiles, Balconies- Anti Skid Tiles.
Doors / Windows: Hard Wood/ Pressed Steel Door & Window Frames
Flush Doors & Glazed Window Shutters
Electrical : Chandelier in Drawing room with fancy lights
All copper electrical wiring in Concealed conduits, molded plastic with protective MCB’s
Provision of DTH/ Cable TV in drawing room only
KITCHEN
Pre-Polish Stone Plate forms with stainless steel sink
Superior quality tiles up to 2 ft. above the platform
Modular Kitchen would be in three bed room flats only
BATHROOM
Branded Sanitary ware
Good quality sanitary wares & CP fittings
Chinaware with matching wall tiles up to 7 ft. height in all the toilets
P.O.P/ PAINTING WORK
Pop Cornice / Molding in roof of all bedrooms and drawing rooms
Good quality oil Bound Distemper on all walls and Apex / Texture paint outside
Enlightened Architecture in the lap of nature
Oyster Park-1 has been planned and designed in such a way that it uses all the surroundings to great effect without disturbing the ecological balance. Every structure is sensitive to the needs of its surroundings. It's non-intrusive design naturally merges with the ambience and takes care to imbibe available eco-friendly measures Rainwater Harvesting.
Oyster Park 1 is an amalgamation of the very best of modern urban planning, heralding the dawn of a new architectural era. Optimum utilization of space, harmonious planning and intelligent architectural design make these homes unique residential complex.
A pocket-full of green within your reach, At Oyster Park-1, the contemporary garden is recreated as a 'Zen' pocket garden. The building form comprises of perfect harmony between tower & greens. These installation gardens bring nature into your home. You can now be assured of a perfect lifestyle here.
Sewerage Treatment Plant
Earthquake Resistant.
The clubhouse
The clubhouse offers a delightful ambience for you to engage with your neighbors and dear ones, thanks to the facilities and impeccable services. The modern state- of- the art clubhouse fulfilling your creational needs, it offers you a range of stellar facilities.
From an inviting swimming pool to a well equipped gym and a multi facility sports centre for a range of sporting activities, you have the luxury to decide a new way to spend time in the company of your friends and family.
At the heart of your privacy is the pleasure of knowing that there is a place to visit where you can enjoy the company of like mined peers, friend and family as it is conveniently located at your door step.
Insun Oyster Park Phase I : A Premier Residential Project on Alwar Bypass Road, Bhiwadi.
Looking for a luxury home in Bhiwadi? Insun Oyster Park Phase I , situated off Alwar Bypass Road, is a landmark residential project offering modern living spaces with eco-friendly features. Spread across 5.00 acres , this development offers 512 units, including 1 BHK, 2 BHK and 3 BHK Apartments.
Key Highlights of Insun Oyster Park Phase I .
• Prime Location: Nestled behind Wipro SEZ, just off Alwar Bypass Road, Insun Oyster Park Phase I is strategically located, offering easy connectivity to major IT hubs.
• Eco-Friendly Design: Recognized as the Best Eco-Friendly Sustainable Project by Times Business 2024, Insun Oyster Park Phase I emphasizes sustainability with features like natural ventilation, eco-friendly roofing, and electric vehicle charging stations.
• World-Class Amenities: 24Hrs Backup Electricity, Badminton Court, Club House, Fire Safety, Gym, Intercom, Landscaped Garden, Lift, Play Area, Rain Water Harvesting, Security Personnel and Swimming Pool.
Why Choose Insun Oyster Park Phase I ?.
Seamless Connectivity Insun Oyster Park Phase I provides excellent road connectivity to key areas of Bhiwadi, With upcoming metro lines, commuting will become even more convenient. Residents are just a short drive from essential amenities, making day-to-day life hassle-free.
Luxurious, Sustainable, and Convenient Living .
Insun Oyster Park Phase I redefines luxury living by combining eco-friendly features with high-end amenities in a prime location. Whether you’re a working professional seeking proximity to IT hubs or a family looking for a spacious, serene home, this project has it all.
Visit Insun Oyster Park Phase I Today! Find your dream home at Opposite Honda SIEL Plant, Alwar Bypass Road, Bhiwadi, Rajasthan, INDIA.. Experience the perfect blend of luxury, sustainability, and connectivity.
Key Projects in Alwar Bypass Road:
Plot No.2-A, Khasra No. 56/10 BLK-B, Gopal Nagar, Najafgarh, Delhi-110043, INDIA.
The project is located in Opposite Honda SIEL Plant, Alwar Bypass Road, Bhiwadi, Rajasthan, INDIA.
Apartment sizes in the project range from 550 sqft to 1431 sqft.
The area of 2 BHK apartments ranges from 963 sqft to 1075 sqft.
The project is spread over an area of 5.00 Acres.
Price of 3 BHK unit in the project is Rs. 35.77 Lakhs