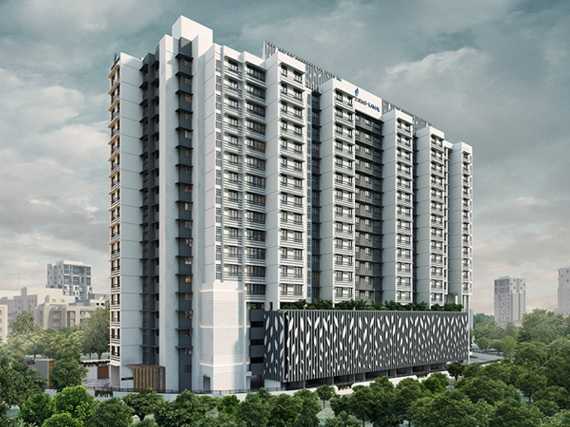



Change your area measurement
MASTER PLAN
Living & Dining
Kitchen
Bedroom
Toilets
Electrification
Painting
Integrated Kamal: Premium Living at Mulund West, Mumbai.
Prime Location & Connectivity.
Situated on Mulund West, Integrated Kamal enjoys excellent access other prominent areas of the city. The strategic location makes it an attractive choice for both homeowners and investors, offering easy access to major IT hubs, educational institutions, healthcare facilities, and entertainment centers.
Project Highlights and Amenities.
This project, spread over 1.07 acres, is developed by the renowned Integrated Spaces Limited. The 198 premium units are thoughtfully designed, combining spacious living with modern architecture. Homebuyers can choose from 1 BHK, 2 BHK, 2.5 BHK and 3 BHK luxury Apartments, ranging from 460 sq. ft. to 763 sq. ft., all equipped with world-class amenities:.
Modern Living at Its Best.
Whether you're looking to settle down or make a smart investment, Integrated Kamal offers unparalleled luxury and convenience. The project, launched in Jan-2016, is currently completed with an expected completion date in Dec-2019. Each apartment is designed with attention to detail, providing well-ventilated balconies and high-quality fittings.
Floor Plans & Configurations.
Project that includes dimensions such as 460 sq. ft., 763 sq. ft., and more. These floor plans offer spacious living areas, modern kitchens, and luxurious bathrooms to match your lifestyle.
For a detailed overview, you can download the Integrated Kamal brochure from our website. Simply fill out your details to get an in-depth look at the project, its amenities, and floor plans. Why Choose Integrated Kamal?.
• Renowned developer with a track record of quality projects.
• Well-connected to major business hubs and infrastructure.
• Spacious, modern apartments that cater to upscale living.
Schedule a Site Visit.
If you’re interested in learning more or viewing the property firsthand, visit Integrated Kamal at Hira Nagar, Mulund West, Mumbai, Maharahstra, INDIA.. Experience modern living in the heart of Mumbai.
We prioritize our consumer and their necessity before anything else. We recognize what a consumer wants in their New Home and with our rigorous research and insights we plan to create Spaces which meets their Expectation of a Dream Home. We are Integrated Spaces Limited, Top Real Estate Developers in Mumbai. We Acknowledge that buying a new house especially in the Financial Capital Of India, Mumbai is exorbitant, hence we closely relate to our consumers to deliver optimum spaces. At Group Integrated we believe a happy home is the key to happy family we strive to achieve that for all our properties. Today, with its advancement in Real Estate Industry in Mumbai and Cooperative Strategies, Group Integrated has its niche for real estate industry in Mumbai.
Our company believes that progress must be achieved in euphony with the nature, and is deeply committed to environmental protection and society Welfare. Each Real Estate Development Project is a mission to fulfil customer expectations and a promise to set new standards of delivery and satisfaction.
Karma Sankalp, D Wing, 6th & 7th Road, Rajawadi, Ghatkopar East, Mumbai-400077, Maharashtra, INDIA.
The project is located in Hira Nagar, Mulund West, Mumbai, Maharahstra, INDIA.
Apartment sizes in the project range from 460 sqft to 763 sqft.
Yes. Integrated Kamal is RERA registered with id P51800002437 (RERA)
The area of 2 BHK apartments ranges from 560 sqft to 598 sqft.
The project is spread over an area of 1.07 Acres.
Price of 3 BHK unit in the project is Rs. 1.94 Crs