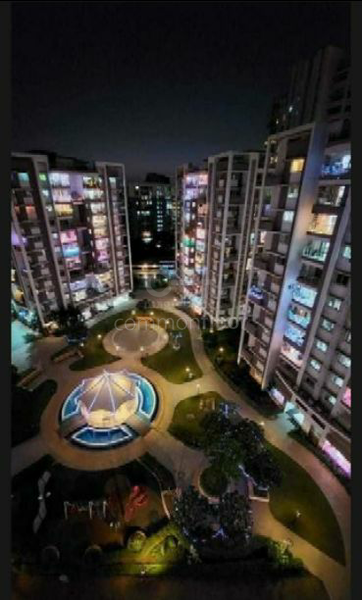in Aundh




Change your area measurement
MASTER PLAN
Irene Tower CHS Ltd – Luxury Apartments in Aundh, Pune.
Irene Tower CHS Ltd, located in Aundh, Pune, is a premium residential project designed for those who seek an elite lifestyle. This project by offers luxurious. 3 BHK Apartments packed with world-class amenities and thoughtful design. With a strategic location near Pune International Airport, Irene Tower CHS Ltd is a prestigious address for homeowners who desire the best in life.
Project Overview: Irene Tower CHS Ltd is designed to provide maximum space utilization, making every room – from the kitchen to the balconies – feel open and spacious. These Vastu-compliant Apartments ensure a positive and harmonious living environment. Spread across beautifully landscaped areas, the project offers residents the perfect blend of luxury and tranquility.
Key Features of Irene Tower CHS Ltd: .
World-Class Amenities: Residents enjoy a wide range of amenities, including a 24Hrs Backup Electricity, CCTV Cameras, Club House, Covered Car Parking, Gym, Jogging Track, Landscaped Garden, Lift, Party Area, Play Area, Rain Water Harvesting and Seating Area.
Luxury Apartments: Offering 3 BHK units, each apartment is designed to provide comfort and a modern living experience.
Vastu Compliance: Apartments are meticulously planned to ensure Vastu compliance, creating a cheerful and blissful living experience for residents.
Legal Approvals: The project has been approved by , ensuring peace of mind for buyers regarding the legality of the development.
Address: Aundh, Pune, Maharashtra, INDIA..
Aundh, Pune, INDIA.
For more details on pricing, floor plans, and availability, contact us today.
Projects in Pune
The project is located in Aundh, Pune, Maharashtra, INDIA.
Flat Size in the project is 1700
The area of 3 BHK units in the project is 1700 sqft
The project is spread over an area of 2.00 Acres.
Price of 3 BHK unit in the project is Rs. 1.6 Crs