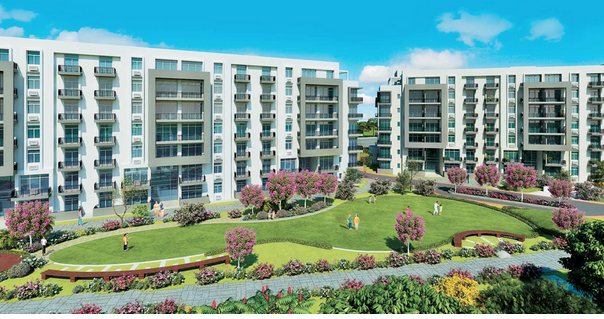
Change your area measurement
MASTER PLAN
Ireo Rise – Luxury Living on S.A.S Nagar, Mohali.
Ireo Rise is a premium residential project by Ireo Management Pvt. Ltd., offering luxurious Apartments for comfortable and stylish living. Located on S.A.S Nagar, Mohali, this project promises world-class amenities, modern facilities, and a convenient location, making it an ideal choice for homeowners and investors alike.
This residential property features 476 units spread across 9 floors, with a total area of 20.00 acres.Designed thoughtfully, Ireo Rise caters to a range of budgets, providing affordable yet luxurious Apartments. The project offers a variety of unit sizes, ranging from 1233 to 2427 sq. ft., making it suitable for different family sizes and preferences.
Key Features of Ireo Rise: .
Prime Location: Strategically located on S.A.S Nagar, a growing hub of real estate in Mohali, with excellent connectivity to IT hubs, schools, hospitals, and shopping.
World-class Amenities: The project offers residents amenities like a 24Hrs Backup Electricity, Badminton Court, Basket Ball Court, Club House, Gated Community, Gym, Intercom, Landscaped Garden, Meditation Hall, Play Area, Rain Water Harvesting, Security Personnel and Swimming Pool and more.
Variety of Apartments: The Apartments are designed to meet various budget ranges, with multiple pricing options that make it accessible for buyers seeking both luxury and affordability.
Spacious Layouts: The apartment sizes range from from 1233 to 2427 sq. ft., providing ample space for families of different sizes.
Why Choose Ireo Rise? Ireo Rise combines modern living with comfort, providing a peaceful environment in the bustling city of Mohali. Whether you are looking for an investment opportunity or a home to settle in, this luxury project on S.A.S Nagar offers a perfect blend of convenience, luxury, and value for money.
Explore the Best of S.A.S Nagar Living with Ireo Rise?.
For more information about pricing, floor plans, and availability, contact us today or visit the site. Live in a place that ensures wealth, success, and a luxurious lifestyle at Ireo Rise.
Archview Drive, Ireo City, Golf Course Extension Road, Gurgaon, Haryana, INDIA.
Projects in Mohali
Completed Projects |The project is located in Sector 99, S.A.S Nagar, Mohali, Punjab, INDIA.
Apartment sizes in the project range from 1233 sqft to 2427 sqft.
The area of 2 BHK units in the project is 1233 sqft
The project is spread over an area of 20.00 Acres.
The price of 3 BHK units in the project ranges from Rs. 60.44 Lakhs to Rs. 97.08 Lakhs.