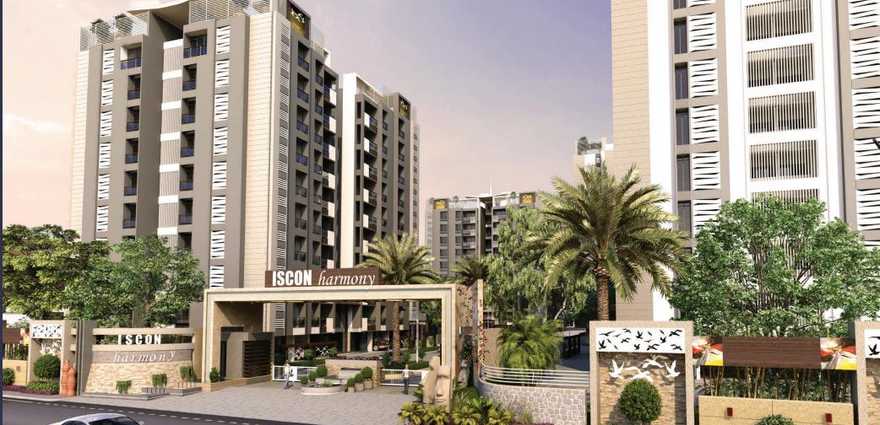By: JP ISCON Group in Sevasi

Change your area measurement
MASTER PLAN
Structure: RCC frame structure
Lobby:
Luxurious ground floor lobby flooring having Italian Marble / Granamite Flooring
Upper floors lobby flooring in vitrified tiles and lift cladding in Granamite / Designer tiles
All lobby walls in plastic emulsion paint
Lifts:
High speed automatic Lifts havingspeed of 1.5 mts. per second & 14 persons capacity of reputed make like Schindler/Otis
Apartment Flooring:
Vitrified tiles in living, dining, corridors, family and all other bedrooms
Wooden flooring in Master Bedroom
Anti-skid ceramic tiles in all Balconies
Kitchen:
Vitrified tiles in flooring and dado upto 7'2� heights above granite counter
Kota flooring and ceramic dado in the utility
Black granite counter with Carysil sink
Toilets:
Anti-skid ceramic tiles for flooring
Standard quality sanitary and plumbing fixtures of American Standard / Grohe make
Designer superior quality tiles on walls
Granite counter with ceramic wash basin in the master toilet and wash basins in other toilets
Plastic emulsion paint for ceiling
Internal Doors:
Main door – 7 feet high opening with decorative veneer polished on both sides
Other internal doors, 7 feet high with wooden frames and laminate on both sides
Standard quality ironmongery and fittings for all doors
External Doors and Windows:
Powder coated Aluminum windows with heavy sections
Painting:
External Walls with apex paint or textured finish
All railings in enamel paint
Putty on all internal walls
Electrical:
All electrical wiring is concealed with PVC insulation wires and modular switches
Sufficient power outlets and light points provided
TV and Telephone points provided in Living Rooms, Dining and all bedrooms
ELCB and individual meters will be provided for each apartment
Security System: Gated community with round the clock security
Parking: Sufficient car parking facility on Ground Floor and Basement
Water: Uninterrupted 24 hours water supply through own Borewell
Iscon Harmony – Luxury Living on Sevasi, Vadodara.
Iscon Harmony is a premium residential project by JP ISCON Group, offering luxurious Apartments for comfortable and stylish living. Located on Sevasi, Vadodara, this project promises world-class amenities, modern facilities, and a convenient location, making it an ideal choice for homeowners and investors alike.
This residential property features 270 units spread across 9 floors. Designed thoughtfully, Iscon Harmony caters to a range of budgets, providing affordable yet luxurious Apartments. The project offers a variety of unit sizes, ranging from 1200 to 2050 sq. ft., making it suitable for different family sizes and preferences.
Key Features of Iscon Harmony: .
Prime Location: Strategically located on Sevasi, a growing hub of real estate in Vadodara, with excellent connectivity to IT hubs, schools, hospitals, and shopping.
World-class Amenities: The project offers residents amenities like a 24Hrs Backup Electricity, Club House, Gym, Indoor Games, Landscaped Garden, Play Area, Security Personnel and Swimming Pool and more.
Variety of Apartments: The Apartments are designed to meet various budget ranges, with multiple pricing options that make it accessible for buyers seeking both luxury and affordability.
Spacious Layouts: The apartment sizes range from from 1200 to 2050 sq. ft., providing ample space for families of different sizes.
Why Choose Iscon Harmony? Iscon Harmony combines modern living with comfort, providing a peaceful environment in the bustling city of Vadodara. Whether you are looking for an investment opportunity or a home to settle in, this luxury project on Sevasi offers a perfect blend of convenience, luxury, and value for money.
Explore the Best of Sevasi Living with Iscon Harmony?.
For more information about pricing, floor plans, and availability, contact us today or visit the site. Live in a place that ensures wealth, success, and a luxurious lifestyle at Iscon Harmony.
Opp. Associated Petrol Pump, Near Kadva Patidar Hostel, Off C.G. Road, Ahmedabad - 380007, Gujarat, INDIA.
Projects in Vadodara
Completed Projects |The project is located in Gotri Sevasi Road, Sevasi Cross Road, Sevasi, Vadodara, INDIA.
Apartment sizes in the project range from 1200 sqft to 2050 sqft.
The area of 2 BHK units in the project is 1200 sqft
The project is spread over an area of 1.00 Acres.
The price of 3 BHK units in the project ranges from Rs. 49.81 Lakhs to Rs. 55.35 Lakhs.