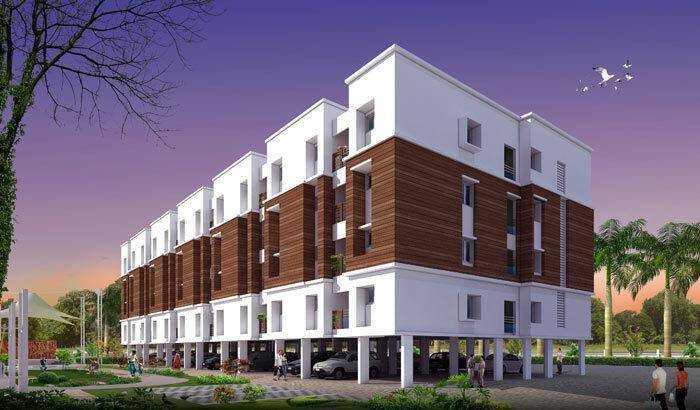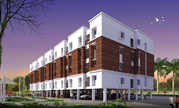

Change your area measurement
MASTER PLAN
Structure
RCC Framed Structure
Walls
Fly ash solid block
Fly ash Bricks with cement mortar
Main Doors
First quality African teak wood frame with readymade flush shutters with Godrej / Equivalent lock will be provided
Bed room doors
Second quality African teakwood frame with flush doors with Godrej / Equivalent lock will be provided
Toilet and Balcony Doors
Second quality African teakwood frame with OST & one side water proof or PU coated
Tiles
2'0" x 2'0" Vitrified Tiles for living & Dining, Bedrooms and Kitchen
1'0" x 1'0" Antiskid ceramic flooring tiles for toilets, sitout, terrace
Branded ceramic tiles of size 12'0" x 18'0" upto 7'0" height in all bathroom walls
Branded ceramic tiles of size 12'0" x 24'0" upto 2 feet above the Kitchen counter
Plumbing
All concealed water lines with CPVC pipes
All ceramic Fittings
Parryware/RAK/Neycer/ Equivalent Branded wall mounted EWC with dual flushing Cistern & wash basin
All CP Fittings with Jaguar or equivalent with wall mixer
Branded Kitchen stainless steel sink. Single bowl with drain board. Will have one taps for borewell
Window
ECO friendly Aluminium powder coated openable windows with wall mounted M.S Grill
Ventilators
Second quality African teakwood frame with Aluminium adjustable Louvers
Kitchen Counter
Black Granite Counter
Staircase
Staircase steps with Endura Tiles for Treads and Raiser
Handrail with Mild steel
Painting
Putty with Tractor Emulsion for Interior walls
Ceiling with Tractor emulsion with Putty
Exterior weather Shield paint for external walls
Enamel paint Matt finish for, Toilet doors and windows Grill
Varnish finish for Main door and teakwood polish & paint other bedroom doors
Common
10 Passengers lift
Power back for common areas
Adequate bore well and Sump will be provided for water Supply
Drivers Toilet/Rest room will be provided
Drive way with Paving Block
Isha Aarambha – Luxury Apartments in Dindugal NH, Trichy.
Isha Aarambha, located in Dindugal NH, Trichy, is a premium residential project designed for those who seek an elite lifestyle. This project by Isha Homes (India) Pvt. Ltd. offers luxurious. 1 BHK, 2 BHK and 3 BHK Apartments packed with world-class amenities and thoughtful design. With a strategic location near Trichy International Airport, Isha Aarambha is a prestigious address for homeowners who desire the best in life.
Project Overview: Isha Aarambha is designed to provide maximum space utilization, making every room – from the kitchen to the balconies – feel open and spacious. These Vastu-compliant Apartments ensure a positive and harmonious living environment. Spread across beautifully landscaped areas, the project offers residents the perfect blend of luxury and tranquility.
Key Features of Isha Aarambha: .
World-Class Amenities: Residents enjoy a wide range of amenities, including a 24Hrs Backup Electricity, Badminton Court, Basket Ball Court, Club House, Covered Car Parking, Cricket Court, Gated Community, Gym, Indoor Games, Jogging Track, Landscaped Garden, Lift, Play Area, Rain Water Harvesting and Security Personnel.
Luxury Apartments: Offering 1 BHK, 2 BHK and 3 BHK units, each apartment is designed to provide comfort and a modern living experience.
Vastu Compliance: Apartments are meticulously planned to ensure Vastu compliance, creating a cheerful and blissful living experience for residents.
Legal Approvals: The project has been approved by , ensuring peace of mind for buyers regarding the legality of the development.
Address: Dindugal NH, Trichy, Tamil Nadu, INDIA..
Dindugal NH, Trichy, INDIA.
For more details on pricing, floor plans, and availability, contact us today.
#E29, Second Avenue, 2nd Floor, Besant Nagar, Chennai-600090, Tamil Nadu, INDIA.
The project is located in Dindugal NH, Trichy, Tamil Nadu, INDIA.
Apartment sizes in the project range from 508 sqft to 1230 sqft.
The area of 2 BHK apartments ranges from 805 sqft to 844 sqft.
The project is spread over an area of 3.40 Acres.
Price of 3 BHK unit in the project is Rs. 33.21 Lakhs