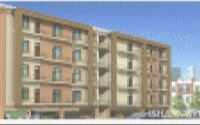By: Ishaan Group in Delhi Road

Change your area measurement
MASTER PLAN
Ishaan Avenue: Premium Living at Delhi Road, Roorkee.
Prime Location & Connectivity.
Situated on Delhi Road, Ishaan Avenue enjoys excellent access other prominent areas of the city. The strategic location makes it an attractive choice for both homeowners and investors, offering easy access to major IT hubs, educational institutions, healthcare facilities, and entertainment centers.
Project Highlights and Amenities.
Modern Living at Its Best.
Floor Plans & Configurations.
Project that includes dimensions such as 1650 sq. ft., 1650 sq. ft., and more. These floor plans offer spacious living areas, modern kitchens, and luxurious bathrooms to match your lifestyle.
For a detailed overview, you can download the Ishaan Avenue brochure from our website. Simply fill out your details to get an in-depth look at the project, its amenities, and floor plans. Why Choose Ishaan Avenue?.
• Renowned developer with a track record of quality projects.
• Well-connected to major business hubs and infrastructure.
• Spacious, modern apartments that cater to upscale living.
Schedule a Site Visit.
If you’re interested in learning more or viewing the property firsthand, visit Ishaan Avenue at Delhi Road, Back of Hotel Godavri, Roorkee, Uttrakhand, INDIA. . Experience modern living in the heart of Roorkee.
C-23, sector-13, Vasundhra, Ghaziabad, Uttar Pradesh, INDIA
The project is located in Delhi Road, Back of Hotel Godavri, Roorkee, Uttrakhand, INDIA.
Flat Size in the project is 1650
The area of 3 BHK units in the project is 1650 sqft
The project is spread over an area of 1.00 Acres.
Price of 3 BHK unit in the project is Rs. 28 Lakhs