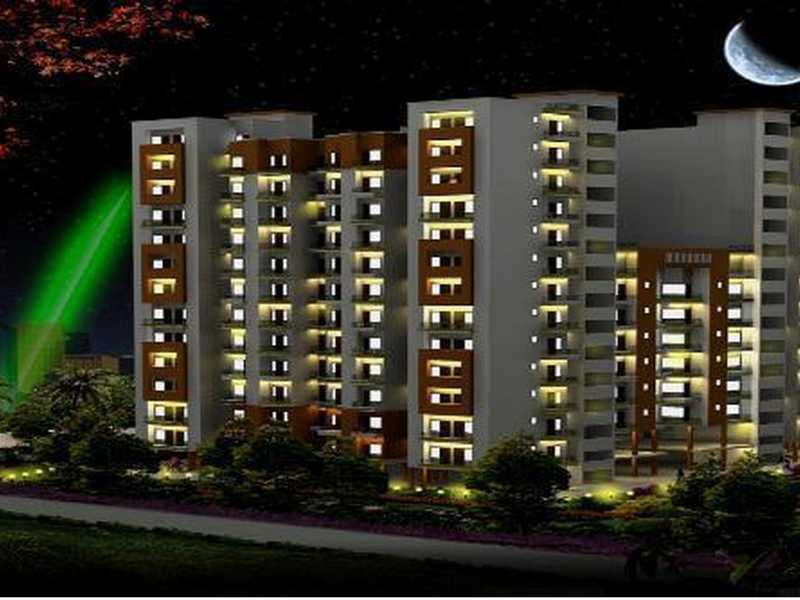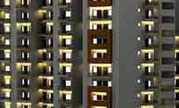By: Ishaan Group in Raj Nagar Extension


Change your area measurement
MASTER PLAN
Structure
Earth Quake Resistant RCC framed structure with infill brick walls
Wall finish
Internal
Plastered, P.O.P. moulding and paint in pleasing shades of oil bound distemper. ceiling white. P.O.P. cornice in Drawing/Dining
External
Exclusive finish in texture paint.
Drawing/Dining
Vitrified tiles or equivalent flooring
Flooring
Bed rooms
Vitrified tiles or equivalent flooring
Balconies
Ceramic tiles
Staircase
green granite stone or equivalent flooring
Toilet
Walls
Ceramic tiles upto 7' height.
Flooring
Ceramic tiles.
Fittings
Hot & Cold Water supply (without geyser) with CP fittings of Standard make and Mirror & Towel rail shall be provided.
Sanitaryware
Pastel/White colour Vitreous Ceramic sanitaryware of standard make.
Kitchen
Platform
Working platform in Granite stone with Stainless steel kitchen sink.
Wall
ceramic tiles upto 2 feet above counter portion and oil bound distemper paint in the balance area.
Flooring
Vitrified tiles/Ceramic tiles
Fittings
Hot & cold water supply (without geyser) with CP fitting of standard make.
R.O
provision for R.O
Storage
cabinate above & below the counter
Wardrobe
one wardrobe in all bedroom
Windows
Aluminium Powder Coated windows with fixed glass/glass shutters.
Doors
Internal Doors
European Style Moulded dood shutters painted in two coats of synthetic enamel paint. All frames of hard wood duly painted. Internal Bed Room Doors shall have C.P/S.S locks & S.S hardware.
Main Door
European Style Moulded door with C.P/S.S locks & S.S hardware.
External Door
Almunium powdered coated frame with moulded/skin/ flush Door
Electrical
Copper wiring in concealed PVC conduits. Modular switches for light & power points. TV and telephone points in all bedrooms & drawing/dinning.
fixtures
One light in each bedroom, D/D and kitchen and one fancy light shall be in each bedroom
Ceiling fans in each bedroom and D/D and exhaust fan in kitchen and in all toilet
1 shandlier & 2 fancy light in drwaing room
Water supply
24- hour water supply.
Ishaan Coperland Residency : A Premier Residential Project on Raj Nagar Extension, Ghaziabad.
Looking for a luxury home in Ghaziabad? Ishaan Coperland Residency , situated off Raj Nagar Extension, is a landmark residential project offering modern living spaces with eco-friendly features. Spread across acres , this development offers 1 units, including 2 BHK and 3 BHK Apartments.
Key Highlights of Ishaan Coperland Residency .
• Prime Location: Nestled behind Wipro SEZ, just off Raj Nagar Extension, Ishaan Coperland Residency is strategically located, offering easy connectivity to major IT hubs.
• Eco-Friendly Design: Recognized as the Best Eco-Friendly Sustainable Project by Times Business 2024, Ishaan Coperland Residency emphasizes sustainability with features like natural ventilation, eco-friendly roofing, and electric vehicle charging stations.
• World-Class Amenities: 24Hrs Backup Electricity.
Why Choose Ishaan Coperland Residency ?.
Seamless Connectivity Ishaan Coperland Residency provides excellent road connectivity to key areas of Ghaziabad, With upcoming metro lines, commuting will become even more convenient. Residents are just a short drive from essential amenities, making day-to-day life hassle-free.
Luxurious, Sustainable, and Convenient Living .
Ishaan Coperland Residency redefines luxury living by combining eco-friendly features with high-end amenities in a prime location. Whether you’re a working professional seeking proximity to IT hubs or a family looking for a spacious, serene home, this project has it all.
Visit Ishaan Coperland Residency Today! Find your dream home at Raj Nagar Extension, Ghaziabad-201001, Uttar Pradesh, INDIA.. Experience the perfect blend of luxury, sustainability, and connectivity.
C-23, sector-13, Vasundhra, Ghaziabad, Uttar Pradesh, INDIA
The project is located in Raj Nagar Extension, Ghaziabad-201001, Uttar Pradesh, INDIA.
Apartment sizes in the project range from 1085 sqft to 1450 sqft.
The area of 2 BHK units in the project is 1085 sqft
The project is spread over an area of 1.00 Acres.
Price of 3 BHK unit in the project is Rs. 5 Lakhs