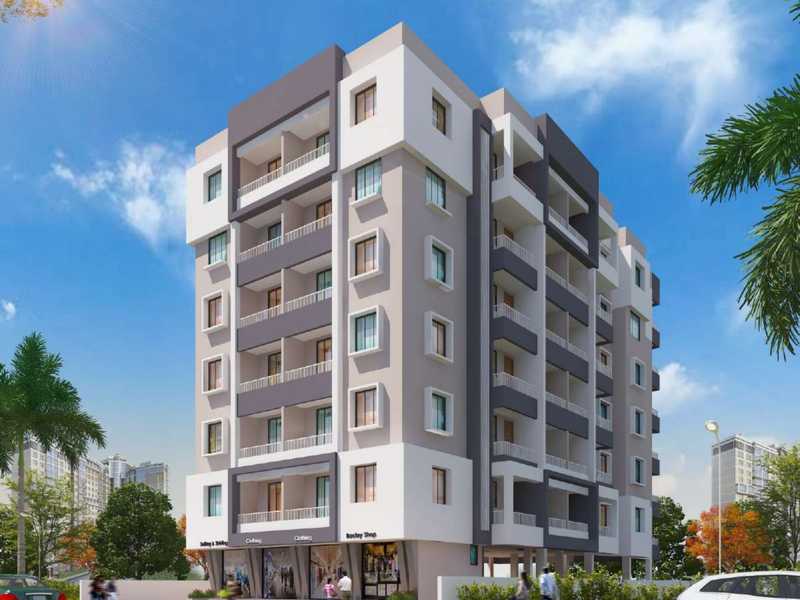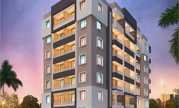

Change your area measurement
MASTER PLAN
Earthquake Resistant R.C.C Structure
External Side Double Coat Cement Plaster with Chicken Mesh.
Vitrified Tile For All Flooring.
Designer Ceramic Tiles of Suitable size to all Bathrooms & Toilets.
Kitchen with Granite Platform, stainless steel sink & full Height Digital tile wall.
All Main door In Pinewood with Plywood Door Frame With Laminate.
3 track Aluminum Sliding Window with Mosquito Net & Safety M.S. Grill.
All Plumbing Work Will Be Concealed with Branded Pipe Like Astral/ Paras or equivalent make.
All Electrical work will be Concealed with ISI Mark Branded Cables.
Ishna Apartment – Luxury Living on Adgaon, Nashik.
Ishna Apartment is a premium residential project by Fourth Dimension Properties, offering luxurious Apartments for comfortable and stylish living. Located on Adgaon, Nashik, this project promises world-class amenities, modern facilities, and a convenient location, making it an ideal choice for homeowners and investors alike.
This residential property features 30 units spread across 6 floors, with a total area of 0.18 acres.Designed thoughtfully, Ishna Apartment caters to a range of budgets, providing affordable yet luxurious Apartments. The project offers a variety of unit sizes, ranging from 692 to 1076 sq. ft., making it suitable for different family sizes and preferences.
Key Features of Ishna Apartment: .
Prime Location: Strategically located on Adgaon, a growing hub of real estate in Nashik, with excellent connectivity to IT hubs, schools, hospitals, and shopping.
World-class Amenities: The project offers residents amenities like a 24Hrs Water Supply, 24Hrs Backup Electricity, CCTV Cameras, Covered Car Parking, Fire Safety, Lift, Security Personnel and Solar System and more.
Variety of Apartments: The Apartments are designed to meet various budget ranges, with multiple pricing options that make it accessible for buyers seeking both luxury and affordability.
Spacious Layouts: The apartment sizes range from from 692 to 1076 sq. ft., providing ample space for families of different sizes.
Why Choose Ishna Apartment? Ishna Apartment combines modern living with comfort, providing a peaceful environment in the bustling city of Nashik. Whether you are looking for an investment opportunity or a home to settle in, this luxury project on Adgaon offers a perfect blend of convenience, luxury, and value for money.
Explore the Best of Adgaon Living with Ishna Apartment?.
For more information about pricing, floor plans, and availability, contact us today or visit the site. Live in a place that ensures wealth, success, and a luxurious lifestyle at Ishna Apartment.
Shop No 2, Shree Ganesh Plaza, Vrundavan Nagar, Behind Shivkrupa Sweets, Jatra-Nandur Link Road, Nashik-422003, Maharashtra, INDIA.
The project is located in Adgaon, Nashik, Maharashtra, INDIA.
Apartment sizes in the project range from 692 sqft to 1076 sqft.
Yes. Ishna Apartment is RERA registered with id P51600028294 (RERA)
The area of 2 BHK apartments ranges from 1029 sqft to 1076 sqft.
The project is spread over an area of 0.18 Acres.
The price of 2 BHK units in the project ranges from Rs. 36.43 Lakhs to Rs. 38.09 Lakhs.