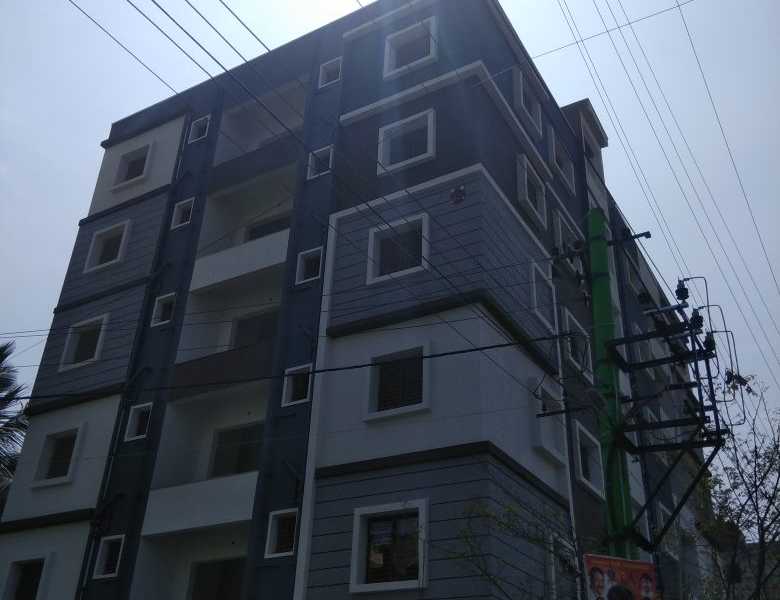in HBR Layout




Change your area measurement
MASTER PLAN
Structure:
• R.C.C. framed structure with M-30 grade concrete and FE-500 grade TMT steel designed as per relevant BIS codes for Earth Quake Resistance (Seismic Zone-11), structurally efficient system implemented
Walls
• Exterior walls with 6" solid cement blocks and interior walls with 4" solid cement blocks
Plastering
• Double coat sponge finish for exterior walls and Neeru finish for interior wall
Painting
• Asian Paint or equivalent premium emulsion over two coats of cement base wall putty for all interior walls
• Apex Emulsion for exterior walls
• Enamel paint for all interior doors, polish for main door
Doors & Windows
• Teak wood frame Main Door
• Sal wood frame with molded designer skin shutters for interior doors
• UPVC Windows and Balcony Sliding Doors
Bath & Sanitary Fittings
• Jaguar / Cera or equivalent bath and sanitary fittings
Flooring
• 24" X 24" vitrified tiles with 4" skirting all around
• 12" X 12" Anti-skid ceramic tiles for Balconies
• 12" X 12" Anti-skid ceramic tiles for Utility Area
• 12" X 12" Matt finished "anti skid" ceramic tiles for flooring and Ceramic tile dado with edge profiles up to 7' feet height
Water Supply
• Water supply will be provided from over head tanks for drinking and domestic
Kitchen
• Kitchen with 30 MM granite counter top
• Stainless steel sink with long body tap
• Glazed ceramic tile dado up to 2' height above kitchen counter top
Electrical
• Finolex or Anchor concealed copper wiring
• Siemens / Roma or equivalent modular switches and sockets
• Cable T.V. provision in Living and all Bedrooms
• Telephone and Internet provision in Living and Master Bedroom
• Provision for AC Compressor Point in all Bedrooms
Elevator
• Automatic Passenger Lifts of 6 person capacity
Iskcon View – Luxury Apartments in HBR Layout , Bangalore .
Iskcon View , a premium residential project by ,. is nestled in the heart of HBR Layout, Bangalore. These luxurious 2 BHK and 3 BHK Apartments redefine modern living with top-tier amenities and world-class designs. Strategically located near Bangalore International Airport, Iskcon View offers residents a prestigious address, providing easy access to key areas of the city while ensuring the utmost privacy and tranquility.
Key Features of Iskcon View :.
. • World-Class Amenities: Enjoy a host of top-of-the-line facilities including a 24Hrs Water Supply, CCTV Cameras, Compound, Covered Car Parking, Entrance Gate With Security Cabin, Fire Safety, Gated Community, Lift, Rain Water Harvesting, Security Personnel and Vastu / Feng Shui compliant.
• Luxury Apartments : Choose between spacious 2 BHK and 3 BHK units, each offering modern interiors and cutting-edge features for an elevated living experience.
• Legal Approvals: Iskcon View comes with all necessary legal approvals, guaranteeing buyers peace of mind and confidence in their investment.
Address: HBR Layout, 1st Stage, 1st Stage, HBR Layout, Bangalore, Karnataka, INDIA..
Projects in Bangalore
The project is located in HBR Layout, 1st Stage, 1st Stage, HBR Layout, Bangalore, Karnataka, INDIA.
Apartment sizes in the project range from 1045 sqft to 1477 sqft.
The area of 2 BHK apartments ranges from 1045 sqft to 1142 sqft.
The project is spread over an area of 1.00 Acres.
Price of 3 BHK unit in the project is Rs. 88.62 Lakhs