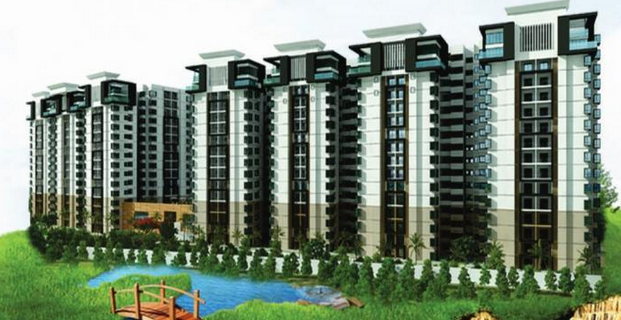By: J.Sons Developers in Vidyaranyapura

Change your area measurement
MASTER PLAN
Specifications
STRUCTURE & WALLS
Seism ,c Zone-II compliant RCC Framed Structure
WALLS Cement Block Wall Masonry wit smooth finished Plastering
3 Levels of Car Parking
FLOORING
Living;
Bedrooms; Dining; Kitchen; Foyer Superior Quality Vitrified Tile 2'x2'
Utility & Balcony
Superior Quality Ceramic Tiles
Toilets - Superior Quality Antiskid Ceramic Tile
Common Areas - Granite/ Vitrified Flooring
DOORS
Main Door
BST Door with SS Hardware
Other Doors - Flush/ Skin Door with powder coated Hardwar
Windows
UPVC Sliding windows with Mosquito Shutter
Kitchen
Polished Black Granite Plaform of 20MM Thickness with SS Sink upply only (Assembly by Clients-Kitchen Ven o
all Dado - Ceramic Tile - 2' above platform - Provision for water purifier & Instant Geyser
Toilets Fixtures - Jaguar/ Hindware or similar Ceramic Tiles upto 7' Ht False Ceiling with Grid Panels
Painting
Weatherproof Exterior Emulsion for the exterior walls Acrylic Emulsion for the internal walls & OBD for the ceiling i_Enamel for MS Grill & Internal Doors. Polish for Main Door AIL
Electrical
Provision for AC Point in M. Bedroom FRLS copper wires - Finolex/ Anchor / Equivalent Telephone & TV points in Living & M. Bedroom Modular Switches - Anchor/ Legrand/ Equivalent
Generator Backup
100% for common Areas; 1KVA for each Apartment
Lifts
8 Passenger Capacity of reputed make -1 in each block
12 Passenger Capacity of reputed make -1 in each block
Introduction: Welcome to J Sons Hillcity Apartments, an abode of magnificent Apartments in Bangalore with all modern features required for a contemporary lifestyle. These Residential Apartments in Bangalore flaunts a resort like environment. It is now easy to experience how modern comforts blend seamlessly with magnificent ambience and how lifestyle amenities combine with refreshing green views. J Sons Hillcity by J.Sons Developers in Vidyaranyapura ensures privacy and exclusivity to its residents. The reviews of J Sons Hillcity clearly indicates that this is one of the best Residential property in Bangalore. The floor plan of J Sons Hillcity enables the best utilization of the space. From stylish flooring to spacious balconies, standard kitchen size and high-quality fixtures, every little detail here gives it an attractive look. The J Sons Hillcity offers 1 BHK, 2 BHK and 3 BHK luxurious Apartments in Vidyaranyapura. The master plan of J Sons Hillcity comprises of 826 meticulously planned Apartments in Bangalore that collectively guarantee a hassle-free lifestyle. The price of J Sons Hillcity is suitable for the people looking for both luxurious and affordable Apartments in Bangalore. So come own the ritzy lifestyle you’ve always dreamed of.
Amenities: The amenities in J Sons Hillcity include 24Hrs Backup Electricity, Bank/ATM, Basket Ball Court, CCTV Cameras, Covered Car Parking, Cricket Court, Gym, Indoor Games, Intercom, Jogging Track, Landscaped Garden, Lift, Security Personnel, Senior Citizen Park, Skating Rink, Squash Court and Swimming Pool.
Location Advantage: Location of J Sons Hillcity Apartments is ideal for those who are looking to invest in property in Bangalore with many schools, colleges, hospitals, recreational areas,parks and many other facilities nearby Vidyaranyapura.
Address: The address of J Sons Hillcity is Adityanagar, Vidyaranyapura, Bangalore, Karnataka, INDIA..
Bank and Legal Approvals: Bank and legal approvals of J Sons Hillcity comprises All Leading Banks, BBMP.
128/3, 19th 'B' Cross, Jayanagar 3rd Block, Bangalore, Karnataka, INDIA.
Projects in Bangalore
Completed Projects |The project is located in Adityanagar, Vidyaranyapura, Bangalore, Karnataka, INDIA.
Apartment sizes in the project range from 650 sqft to 1500 sqft.
The area of 2 BHK apartments ranges from 1100 sqft to 1200 sqft.
The project is spread over an area of 8.00 Acres.
The price of 3 BHK units in the project ranges from Rs. 76.05 Lakhs to Rs. 87.75 Lakhs.