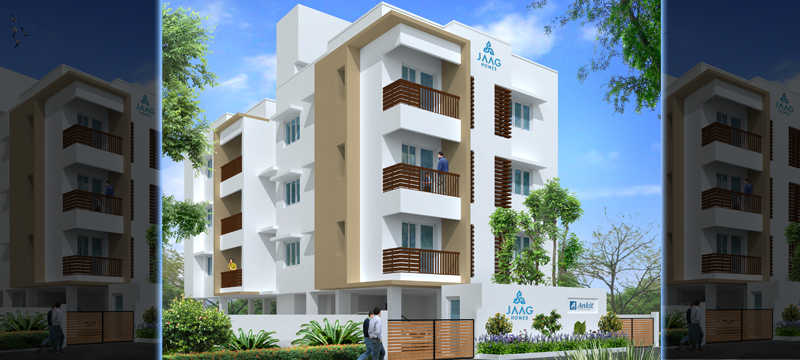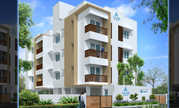By: Jaag Homes in Ashok Nagar


Change your area measurement
MASTER PLAN
STRUCTURE
RCC framed structure in compliance with Seismic zone 3 with 9” thick bricks /solid blocks for outer walls and 4.5” thick bricks/solid blocks for internal partition walls. The Height of each Floor shall be 10’-00” floor to floor.
WALL FINISHES
All external walls cement plastered and painted with exterior grade wall paint finish. Ceiling will be cement plastered, finished with putty and emulsion paint.
Internal Walls will be finished with putty and emulsion paint.
FLOORING
Full body Vitrified tiles 2’-00”X 2’-00” in Living /Dining/ Bed rooms.
Kitchen to have anti-skid vitrified tiles 2’-00”X 2-00”.
Sit out and balconies – Anti-skid tiles.
Lift Lobby’s: Floor Polished granite/vitrified tile pattern as per Architect design.
Staircases: Granite flooring with SS hand Railing as per Architect design.
Car park– Cement grano flooring with grooves.
Drive ways – Interlocking Paving tiles or equivalent blocks.
KITCHEN
Polished black granite working platform not exceeding 12ft in length Glazed tile dado for 2’-00” height from granite platform.
Single bowl stainless steel sink with drain board in kitchen and a single bowl stainless steel sink without drain board in utility
TOILETS / PLUMBING & SANITARY
Glazed tile dado up to 7’-00” height – size 1’ x 2’
White wall mounted WC and wash basin. Roca or Kholer make
Good quality CP fittings. Grohe / Kholer or equivalent
Shower will be single lever diverter
All water lines shall be CPVC/PVC pipes. Drainage and Storm water drain pipes shall be in PVC Joinery
Entrance door – Polished Teak wood frame and Veneer Finish Flush Doors.
All bed room doors – Hard wood frame with Molded Flush Doors with painted finish for all bed rooms.
JOINERY
Entrance door – Polished Teak wood frame and Veneer Finish Flush Doors.
All bed room doors – Hard wood frame with Moulded Flush Doors with painted finish for all bed rooms. Toilets with Water Proof Plastic coated Flush Door with Paint finish.
Windows – Aluminum / UPVC or equivalent openable / sliding windows with Grills grouted unto the walls.
Toilets with Water Proof Plastic coated Flush Door with Paint finish.
Windows. – Aluminum powder coated open able/sliding windows with Grills grouted unto the walls
ELECTRICAL
Concealed insulated copper multi-strand wiring with modular type switches – Anchor / MK.
Distribution board with MCB’s in each apartment.
Provision for split AC in all bedrooms and living and dining.
One telephone point each in the living room, master bedroom of each apartment.
5 lights, 2 fans and 2 plug points (5 Amps) in the living / dining area.
2 lights, 1 fan and 2 plug point (5 Amps) in each bedroom.
2 lights, 1Fan point, and 3 plug points (2 Nos5 Amps 1 No 5/15 amp) in the kitchen.
1 Light, 2 plug Points (1 No.15 Amps washing Machine 1 No.5Amps Aqua Guard) in Utility Area.
2 Light points, I Exhaust Point and 1No. 15 Amps power points for geyser in one bathrooms.
Generator Back-up for 4 lights, 3 fan points and Common area Light, Lift and pumps in the project.
Common Area and External Light Fixtures will be provided as per Architect’s Design.
SECURITY SYSTEMS
Intercom connecting all houses with the security at the gate.
SUMP
One underground sump with a capacity of about 12,000 liters for storing water.
WELL / BOREWELL
Bore well will be provided for the project.
Jaag Ankit – Luxury Apartments with Unmatched Lifestyle Amenities.
Key Highlights of Jaag Ankit: .
• Spacious Apartments : Choose from elegantly designed 3 BHK BHK Apartments, with a well-planned 4 structure.
• Premium Lifestyle Amenities: Access 6 lifestyle amenities, with modern facilities.
• Vaastu Compliant: These homes are Vaastu-compliant with efficient designs that maximize space and functionality.
• Prime Location: Jaag Ankit is strategically located close to IT hubs, reputed schools, colleges, hospitals, malls, and the metro station, offering the perfect mix of connectivity and convenience.
Discover Luxury and Convenience .
Step into the world of Jaag Ankit, where luxury is redefined. The contemporary design, with façade lighting and lush landscapes, creates a tranquil ambiance that exudes sophistication. Each home is designed with attention to detail, offering spacious layouts and modern interiors that reflect elegance and practicality.
Whether it's the world-class amenities or the beautifully designed homes, Jaag Ankit stands as a testament to luxurious living. Come and explore a life of comfort, luxury, and convenience.
Jaag Ankit – Address #125, D.No.7 West Raghava Reddy Colony Ashok Nagar
Chennai-600083. Tamilnadu, INDIA..
Welcome to Jaag Ankit , a premium residential community designed for those who desire a blend of luxury, comfort, and convenience. Located in the heart of the city and spread over acres, this architectural marvel offers an extraordinary living experience with 6 meticulously designed 3 BHK Apartments,.
A-69, Crystal Court, Flat No.3, IV Street, Anna Nagar East, Chennai-600102, Tamil Nadu, INDIA.
Projects in Chennai
Completed Projects |The project is located in #125, D.No.7 West Raghava Reddy Colony Ashok Nagar Chennai-600083. Tamilnadu, INDIA.
Apartment sizes in the project range from 1306 sqft to 1315 sqft.
The area of 3 BHK apartments ranges from 1306 sqft to 1315 sqft.
The project is spread over an area of 1.00 Acres.
The price of 3 BHK units in the project ranges from Rs. 1.24 Crs to Rs. 1.25 Crs.