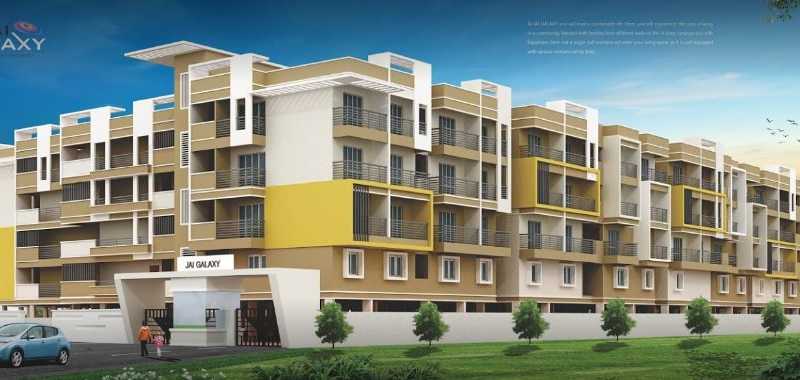By: Jai Infra in Ayyappa Nagar




Change your area measurement
MASTER PLAN
STRUCTURE
WALLS
PLASTERING
FLOORING
DOORS
WINDOW
TOILET
ELECTRICAL
PAINTING
KITCHEN
LIFTS AND LOBBY
GENERATOR BACKUP
WATER SUPPLY
FACILITIES
SECURITY
Discover Jai Galaxy : Luxury Living in Ayyappa Nagar .
Perfect Location .
Jai Galaxy is ideally situated in the heart of Ayyappa Nagar , just off ITPL. This prime location offers unparalleled connectivity, making it easy to access Bangalore major IT hubs, schools, hospitals, and shopping malls. With the Kadugodi Tree Park Metro Station only 180 meters away, commuting has never been more convenient.
Spacious 2 BHK and 3 BHK Flats .
Choose from our spacious 2 BHK and 3 BHK flats that blend comfort and style. Each residence is designed to provide a serene living experience, surrounded by nature while being close to urban amenities. Enjoy thoughtfully designed layouts, high-quality finishes, and ample natural light, creating a perfect sanctuary for families.
A Lifestyle of Luxury and Community.
At Jai Galaxy , you don’t just find a home; you embrace a lifestyle. The community features lush green spaces, recreational facilities, and a vibrant neighborhood that fosters a sense of belonging. Engage with like-minded individuals and enjoy a harmonious blend of luxury and community living.
Smart Investment Opportunity.
Investing in Jai Galaxy means securing a promising future. Located in one of Bangalore most dynamic locales, these residences not only offer a dream home but also hold significant appreciation potential. As Ayyappa Nagar continues to thrive, your investment is set to grow, making it a smart choice for homeowners and investors alike.
Why Choose Jai Galaxy.
• Prime Location: No.692, Ayyappa Nagar, Bangalore, Karnataka, INDIA..
• Community-Focused: Embrace a vibrant lifestyle.
• Investment Potential: Great appreciation opportunities.
Project Overview.
• Bank Approval: All Leading Bank and Finance.
• Government Approval: BBMP.
• Construction Status: completed.
• Minimum Area: 1068 sq. ft.
• Maximum Area: 1545 sq. ft.
o Minimum Price: Rs. 49.13 lakhs.
o Maximum Price: Rs. 71.07 lakhs.
Experience the Best of Ayyappa Nagar Living .
Don’t miss your chance to be a part of this exceptional community. Discover the perfect blend of luxury, connectivity, and nature at Jai Galaxy . Contact us today to learn more and schedule a visit!.
Behind Diya Academy, Kodigehalli Main Road, Ayyappa Nagar, Bangalore, Karnataka, INDIA.
Projects in Bangalore
Ongoing Projects |The project is located in No.692, Ayyappa Nagar, Bangalore, Karnataka, INDIA.
Apartment sizes in the project range from 1068 sqft to 1545 sqft.
Yes. Jai Galaxy is RERA registered with id PRM/KA/RERA/1251/446/PR/190327/002495 (RERA)
The area of 2 BHK apartments ranges from 1068 sqft to 1366 sqft.
The project is spread over an area of 1.81 Acres.
The price of 3 BHK units in the project ranges from Rs. 58.65 Lakhs to Rs. 71.07 Lakhs.