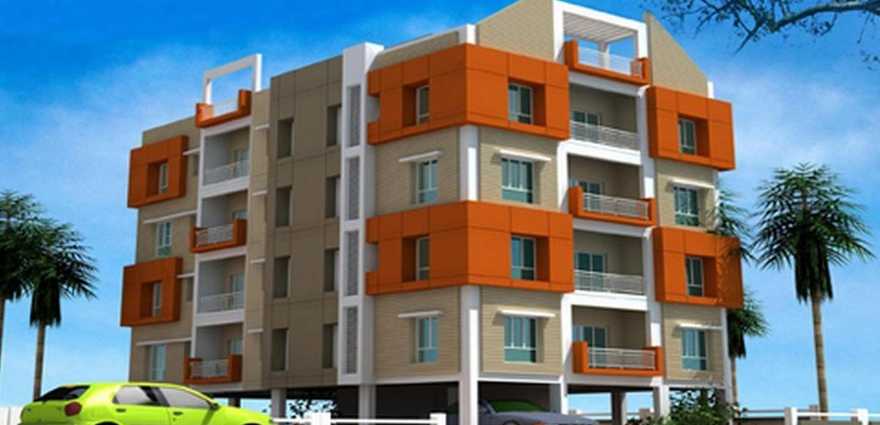By: Jai Vinayak Group in Kankurgachi

Change your area measurement
MASTER PLAN
Foundation & Super Structure:
RCC framed structure on concrete piles.
Walls: -
Plaster of Paris Interiors.
Attractive external finish with best quality cement paint.
Flooring: -
Marble in Living/Dining Room.
Laminate Flooring/ Vitrified Tiles in all Bedrooms and Common Areas.
Marble/Tiles in the stairs.
Lobby (main entrance): - Esthetically designed lobby with (main entrance) Vitrified Tiles/marble/granite façade, false ceiling and proper lighting.
Electrical: - Concealed copper wiring best quality & Semi modular Switches (Anchor, Crabtree/North – west) and equivalent Make.
Bathrooms:- Vitrified/ Ceramic tiles of best quality up to 6.5 ft. height, Ess Ess/ Marc/ Jaquar or equivalent make C.P. sanitation fitting wash basin.
Kitchen: - Vitrified/ Ceramic tiles, Working platform- Granite with Ceramic tiles above counter up to 2.0 ft. with Stainless Steel sink together with exhaust fan connection only
Doors: -
Main Gate Panelled Doors.
Inside doors high quality Masonite doors with Locks/ Latches on all doors.
Windows:
Window with best quality aluminium frame work
Grill in Windows.
Telephone: -
Telephone points in all Bedroom & Hall.
A.C. Points: - A.C. Point provision in all Bedroom and Living/ Dining.
Lift: - I (one) six passengers automatic lift with music and emergency lights Arrangement of Kone, Otis or equivalent make.
Generator: - For lift and common service at the Extra cost by the units flat owners.
Exteriors: - Best architectural faced.
Roof: - Waterproofing fitted with Kota Stone/ Checker Tiles/ roof tiles finish or equivalent make.
Amenities: -
A.C. Gym at roof Top.
Common staff toilet in Ground Floor.
Boundary Walls with decorative Grill & Gate.
Water supply 24 hours.
Common Area, Garage and pathway finished with checker Tiles or Mosaic.
Jai Shree Vinayak Enclave – Luxury Apartments in Kankurgachi, Kolkata.
Jai Shree Vinayak Enclave, located in Kankurgachi, Kolkata, is a premium residential project designed for those who seek an elite lifestyle. This project by Jai Vinayak Group offers luxurious. 3 BHK Apartments packed with world-class amenities and thoughtful design. With a strategic location near Kolkata International Airport, Jai Shree Vinayak Enclave is a prestigious address for homeowners who desire the best in life.
Project Overview: Jai Shree Vinayak Enclave is designed to provide maximum space utilization, making every room – from the kitchen to the balconies – feel open and spacious. These Vastu-compliant Apartments ensure a positive and harmonious living environment. Spread across beautifully landscaped areas, the project offers residents the perfect blend of luxury and tranquility.
Key Features of Jai Shree Vinayak Enclave: .
World-Class Amenities: Residents enjoy a wide range of amenities, including a 24Hrs Water Supply, 24Hrs Backup Electricity, CCTV Cameras, Covered Car Parking, Gym, Intercom, Lift and Security Personnel.
Luxury Apartments: Offering 3 BHK units, each apartment is designed to provide comfort and a modern living experience.
Vastu Compliance: Apartments are meticulously planned to ensure Vastu compliance, creating a cheerful and blissful living experience for residents.
Legal Approvals: The project has been approved by , ensuring peace of mind for buyers regarding the legality of the development.
Address: 39E, Kankurgachi Road, Kolkata- 700054, West Bengal, INDIA..
Kankurgachi, Kolkata, INDIA.
For more details on pricing, floor plans, and availability, contact us today.
Plot No. G2, Tower 2, Room 202, PS Srijan Corporate Park, Block-GP, Sector V, Salt Lake, Kolkata-700091, West Bengal, INDIA.
Projects in Kolkata
Completed Projects |The project is located in 39E, Kankurgachi Road, Kolkata- 700054, West Bengal, INDIA.
Apartment sizes in the project range from 1360 sqft to 1400 sqft.
The area of 3 BHK apartments ranges from 1360 sqft to 1400 sqft.
The project is spread over an area of 0.12 Acres.
Price of 3 BHK unit in the project is Rs. 97.92 Lakhs