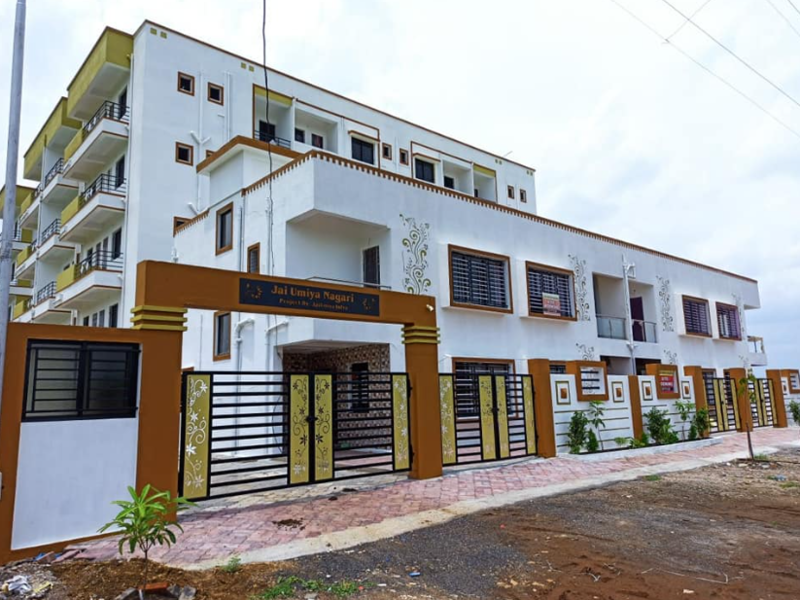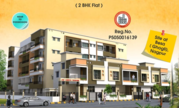By: Jai Umiya Infra in Ghogali


Change your area measurement
MASTER PLAN
STRUCTURE
R.C.C. Frame Structure.
WALL THICKNESS
Outer Wall 6" and Inner Wall 4" Fly Ash Bricks.
FLOORING
All Room Vitrified Tiles (21x2')
.
PLASTER
Internal - Funty Plaster and External - Sand Face Plaster.
KITCHEN
Granite Kitchen Platform (23" X 5') with Steel Sink (16x18), Dado in Glazed Tiles upto 2 Ft. Height.
WINDOWS
Aluminum Sliding Panel with M. S. Grill.
DOORS
A) Front Door Designer Mernrain Door with Teak Wood Frame.
B) All Other Doors - Memrain Door with R.C.C. Frame.
ENTRANCE LOBBY
Well decorated entrance lobby in front of Lift.
TOILET
A) Attached Toilet - Commode, Wash Basin, Mixer Cock and Designer Ceramics Tiles upto Lintel Level.
B) Common Toilet - Orissa Pan, Wash Basin, Designer Ceramic Tiles upto Lintel Level.
SECURITY
CC TV Surveillance in Parking area only.
PAINTING
A) Internal - Oil Bound Distemper with Putty Finish.
B) External - Acrylic Emulsion Paint in Outer Surface.
ELECTRICAL
Modular Switches, Single Phase Concealed Copper Wring in All Room, 4.5 Point in Each Room and 2 Extra Power Point for Refrigerator and Geyser. One T.V. Point each in Drawing and Master Bed Room. One Telephone point in Drawing Room.
PLUMBING
All Plumbing in UPVC Pipe and Fittings, All Sanitary Fittings in White Colour with C.P. Fittings.
WATER SUPPLY
Common R.C.C. water tank for water supply on each apartment, separate line for drinking water & utility water with provision of R.C.C. Sump & Borewell. Water connection will be common for Bungalow & Flat Scheme.
LIFT
Standard quality 2 Lifts.
PARKING
Sufficient car/two wheeler parking.
Set in 0.40 acres in the fast developing Nagpur, just off Ghogali , Jai Umiya Nagari is located close to major schools, colleges, hospitals and shopping malls, ensuring that your daily life is convenient and hassle free. Not just that, the development is within immediate reach of major transport hubs besides being eminently accessible from all parts of the city via expressways and arterial roads. Fully equipped with all that you need to keep you and your family entertained, such as 24Hrs Water Supply, 24Hrs Backup Electricity, CCTV Cameras, Compound, Fire Safety, Gated Community, Gym, Intercom, Lift, Play Area, Pucca Road, Rain Water Harvesting and Street Light, Jai Umiya Nagari is the house just meant only for you. These finely planned and brilliantly laid out 41 Apartments is available in a range of sizes and configurations. 2 BHK and 3 BHK bedroom Apartments are available to choose from,based on your needs. This Residential layout is a dream project of Jai Umiya Infra, a well known name in construction business. Currently Jai Umiya Nagari is ongoing.
Location Advantages: Jai Umiya Nagari is strategically located with close proximity to all civic amenities such as schools, colleges, hospitals, shopping malls, grocery stores, restaurants, recreational centres etc. The complete address of Jai Umiya Nagari is Ghogali, Nagpur, Maharashtra, INDIA..
Construction and Availability Status:. Jai Umiya Nagari is ongoing project.
Units and interiors:. It offers spacious and skillfully designed 2 BHK and 3 BHK at very affordable prices. Jai Umiya Nagari comprises of dedicated wardrobe niches in every room, branded bathroom fittings, space efficient kitchen and a large living space. Proper ventilation is there in every corner of the house.
Jai Umiya Infra is a leading player in Nagpur real estate industry. Everyone dreams to have their own home & they help many of them to make their dreams come true. They build each home painstakingly, with focus on Quality, Useful detailing & ensure Value for money. They desire to earn people's trust and confidence while they create whenever they launch their new product and services.
Nagpur, Maharashtra, INDIA.
Projects in Nagpur
Ongoing Projects |The project is located in Ghogali, Nagpur, Maharashtra, INDIA.
Flat Size in the project is 950
Yes. Jai Umiya Nagari is RERA registered with id P50500016139 (RERA)
The area of 2 BHK units in the project is 950 sqft
The project is spread over an area of 0.40 Acres.
Price of 3 BHK unit in the project is Rs. 30 Lakhs