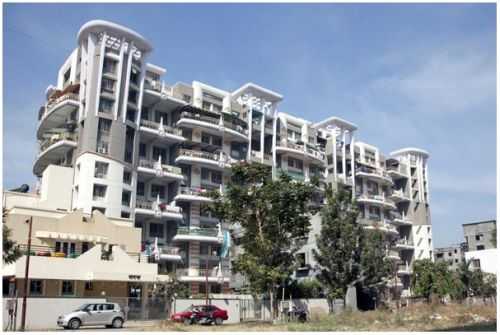By: Jain Ashapuri Group in Bibwewadi




Change your area measurement
Structure:Earthquake resistant R.C.C. framed structure
Masonry:
Internal / External 6" Bricks/Blocks.
Plaster:
Internal walls neeru finish & External walls Sand faced plaster
Flooring:
Granamite flooring for all rooms and terrace with anti-skid tiles
Kitchen:
Granite Kitchen Platform with Stainless Steel sink and Glazed tile dodo upto lintel level. Piped LPG Gas for cooking and separate cock for drinking water
Windows:
Powder coated alluminium sliding windows with Mosquito net and Decorative M.S. Grills
Main Door:
Decorative door with night latch & brass fittings & all other door with both side laminate with cylindrical locks latches
Door Frames:
Granite / Marble doorframes for Toilets & Teakwood frames for all other rooms
Electrification:
Copper fire proof concealed wiring with modular switches. TV & Telephone points in living & master bed. Power distribution with MCB's
Painting:
Internal walls with oil bond distemper, External walls with cement paint / tex paint
Toilets:
Pestle color Sanitaryware. Hot & Cold mixer unit jaguar or equivalent make. Counter basin with Hot & Cold Mixer unit for common toilet or in Passage LUSTROUS LIFESTYLE
Jain Ashapuri Isha Emerald – Luxury Apartments with Unmatched Lifestyle Amenities.
Key Highlights of Jain Ashapuri Isha Emerald: .
• Spacious Apartments : Choose from elegantly designed 2 BHK and 3 BHK Apartments, with a well-planned structure.
• Premium Lifestyle Amenities: Access 200 lifestyle amenities, with modern facilities.
• Vaastu Compliant: These homes are Vaastu-compliant with efficient designs that maximize space and functionality.
• Prime Location: Jain Ashapuri Isha Emerald is strategically located close to IT hubs, reputed schools, colleges, hospitals, malls, and the metro station, offering the perfect mix of connectivity and convenience.
Discover Luxury and Convenience .
Step into the world of Jain Ashapuri Isha Emerald, where luxury is redefined. The contemporary design, with façade lighting and lush landscapes, creates a tranquil ambiance that exudes sophistication. Each home is designed with attention to detail, offering spacious layouts and modern interiors that reflect elegance and practicality.
Whether it's the world-class amenities or the beautifully designed homes, Jain Ashapuri Isha Emerald stands as a testament to luxurious living. Come and explore a life of comfort, luxury, and convenience.
Jain Ashapuri Isha Emerald – Address
Bibwewadi, Pune-411037, Maharashtra, INDIA..
Welcome to Jain Ashapuri Isha Emerald , a premium residential community designed for those who desire a blend of luxury, comfort, and convenience. Located in the heart of the city and spread over acres, this architectural marvel offers an extraordinary living experience with 200 meticulously designed 2 BHK and 3 BHK Apartments,.
Eisha Group is an a respected and innovative team of renowned builders from Pune. The group has a proven record of accomplishment of excellence in the design, architecture, contraction, project management that ensures outstanding value for money. This company ensures a corporate approach to professionally meet need of the ever-growing demands of homebuyers from Pune. Eisha group believes that a home is just not a structure that is made of bricks and cement .the home is a place of peace and contentment, of prosperity and rest. Eisha assures their best efforts to translate your dreams of a home into reality . Today, Eisha Group has become synonymous with high quality and excellence. it is renowned for its construction standards, ethics ,reliability, professionalism and strict adherence to delivery deadlines. Eisha Group Helps its clients to buy the right residential and commercial project from a variety of locations in Pune. Each project is elegantly and meticulously designed for the maximum usable space and functional utility to suit varied tastes and budgets. Every little aspect that influences the customers daily needs is incorporated into each project at the designed and contraction stage. Eisha Group Knows that your home is the foundation for your family's lifestyle. It honors that philosophy by making sure that your new home meets every desire and aspiration .All of Eisha Group homes and communities are designed with you in mind. They reflect the way families and individuals live today, at all stages of life – whether you are a first time home buyer, a growing family realizing your dreams , or an active adult seeking a resort at home lifestyle-Eisha Group has the home that is right for you.
#82-A, East Street Galleria, Pune Camp, Pune - 411001, Maharashtra, INDIA.
Projects in Pune
Completed Projects |The project is located in Bibwewadi, Pune-411037, Maharashtra, INDIA.
Apartment sizes in the project range from 975 sqft to 1325 sqft.
The area of 2 BHK apartments ranges from 975 sqft to 1000 sqft.
The project is spread over an area of 1.00 Acres.
Price of 3 BHK unit in the project is Rs. 1.7 Crs