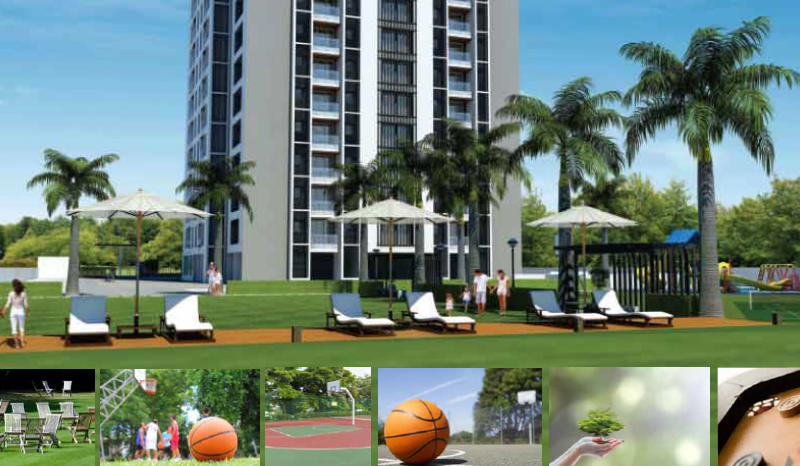



Change your area measurement
MASTER PLAN
Flooring
Wall Tiling
Kitchen
Doors / Windows / Ventilators
Painting Finishes
Electrical
TV and Telephone Cable
Plumbing & Sanitary
Others
Disclaimer
Jains Aashraya : A Premier Residential Project on Bannerghatta, Bangalore.
Looking for a luxury home in Bangalore? Jains Aashraya , situated off Bannerghatta, is a landmark residential project offering modern living spaces with eco-friendly features. Spread across 1.40 acres , this development offers 142 units, including 2 BHK and 3 BHK Apartments.
Key Highlights of Jains Aashraya .
• Prime Location: Nestled behind Wipro SEZ, just off Bannerghatta, Jains Aashraya is strategically located, offering easy connectivity to major IT hubs.
• Eco-Friendly Design: Recognized as the Best Eco-Friendly Sustainable Project by Times Business 2024, Jains Aashraya emphasizes sustainability with features like natural ventilation, eco-friendly roofing, and electric vehicle charging stations.
• World-Class Amenities: 24Hrs Water Supply, 24Hrs Backup Electricity, Badminton Court, Basket Ball Court, Billiards, Carrom Board, Chess, Club House, Covered Car Parking, Entrance Gate With Security Cabin, Gated Community, Gym, Indoor Games, Jacuzzi Steam Sauna, Kids Pool, Landscaped Garden, Lift, Meditation Hall, Multipurpose Games Court, Party Area, Play Area, Seating Area, Security Personnel, Swimming Pool, Table Tennis and Volley Ball.
Why Choose Jains Aashraya ?.
Seamless Connectivity Jains Aashraya provides excellent road connectivity to key areas of Bangalore, With upcoming metro lines, commuting will become even more convenient. Residents are just a short drive from essential amenities, making day-to-day life hassle-free.
Luxurious, Sustainable, and Convenient Living .
Jains Aashraya redefines luxury living by combining eco-friendly features with high-end amenities in a prime location. Whether you’re a working professional seeking proximity to IT hubs or a family looking for a spacious, serene home, this project has it all.
Visit Jains Aashraya Today! Find your dream home at Jains Aashraya, Bannerghatta Rd, Pillaganahalli, Bengaluru, Karnataka 560083 INDIA.. Experience the perfect blend of luxury, sustainability, and connectivity.
#98/99, Habibullah Road, Near Pasumpon Devar Kalyana Mandapam, T.Nagar, Chennai - 600 017, Tamil Nadu, INDIA.
The project is located in Jains Aashraya, Bannerghatta Rd, Pillaganahalli, Bengaluru, Karnataka 560083 INDIA.
Apartment sizes in the project range from 1086 sqft to 1487 sqft.
Yes. Jains Aashraya is RERA registered with id PRM/KA/RERA/1251/310/PR/180507/001672 (RERA)
The area of 2 BHK apartments ranges from 1086 sqft to 1101 sqft.
The project is spread over an area of 1.40 Acres.
The price of 3 BHK units in the project ranges from Rs. 96.93 Lakhs to Rs. 97.32 Lakhs.