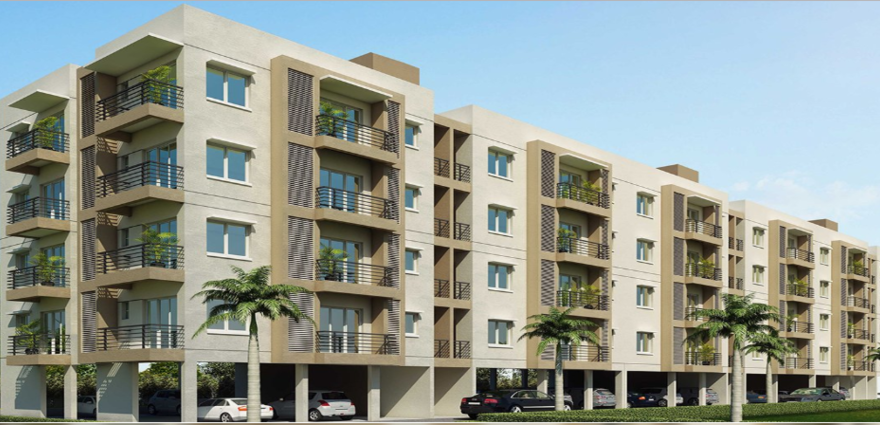
Change your area measurement
Flooring
a) The flooring in living, dining, bedrooms and kitchen will be of vitrified tiles.
b) The flooring in balconies, toilets and wash area will be of first quality ceramic tiles.
Note : Size, Colour and brand will be of the choice of the Promoter depending on bulk availability.
Wall tiling
a) Kitchen will have first quality ceramic wall tiles for 2 feet above the platform.
b) Toilet will have first quality ceramic wall tiles for 7 feet height from floor level.
Note : Size, Colour and brand will be of the choice of the Promoter depending on bulk availability.
Kitchen
a) Black granite platform of approx size 8’ x 2’ will be provided.
b) Stainless steel sink without drain board will be provided.
c) One loft of RCC will be provided in kitchen, subject to structural feasibility.
Doors / Windows / Ventilators
a) Main door will be made of teak wood frame with paneled skin door shutters.
b) Bedroom doors will be made of country wood frame with flush shutters.
c) Toilet doors will be of country wood frame with flush shutter.
d) UPVC French doors with sliding shutter without grill will be provided.
e) UPVC sliding shutter with grill will be provided for all the windows in the flat and UPVC/Aluminum ventilator for toilets will be provided.
Painting finishes
a) All internal walls except balconies will be coated with putty and finished with emulsion paint.
b) Ceilings will be finished with OBD
c) External walls will be finished with exterior emulsion paint of Asian or equivalent.
d) All other doors will be finished with enamel paint.
e) Windows Grills will be finished with enamel paint.
Note : The colour of the paint wherever not mentioned will be as per the choice of the Promoter.
Electrical
a) Three phase supply with concealed wiring will be provided. The actual supply will be single or three phase based on the TNEB rules and regulations at the time of energizing the complex.
b) Separate meter will be provided for each flat in the main board located outside the flat at the place of the choice of the Party of the Second Part/Promoter.
c) Common meters will be provided for common services in the main board.
d) A/c provision with electrification will be provided in the master bedroom and only cut out with pipe provision will be given in the other bedroom.
e) 15A plug points will be provided for fridge, washing machine and geyser in toilets.
f) The wiring for 5A points will be of 1 Sq.mm rating adequate for equipments of capacity of 750W and 15A points will be of 2.5 Sq.mm. rating adequate for equipments of capacity of 1500W. AC wiring will be of 4 sq.mm. rating, which can take up a capacity of 2 tonnes.
TV and Telephone cable
TV and Telephone points will be provided in living and master bedroom.
Note: Alterations, Fixing of grills and placement of A/C outdoor unit
in elevation will not be entertained under any circumstances.
Plumbing & Sanitary
a) All toilets will be provided with floor mounted European closet.
b) Dining hall will be provided with wash basin.
c) High Quality chromium plated fittings (Jaquar or equivalent) will be provided in the toilets.
Jains Antara – Luxury Apartments in Vilankurichi , Coimbatore .
Jains Antara , a premium residential project by Jain Housing & Constructions Ltd.,. is nestled in the heart of Vilankurichi, Coimbatore. These luxurious 2 BHK Apartments redefine modern living with top-tier amenities and world-class designs. Strategically located near Coimbatore International Airport, Jains Antara offers residents a prestigious address, providing easy access to key areas of the city while ensuring the utmost privacy and tranquility.
Key Features of Jains Antara :.
. • World-Class Amenities: Enjoy a host of top-of-the-line facilities including a 24Hrs Backup Electricity, Badminton Court, Gym, Lift and Play Area.
• Luxury Apartments : Choose between spacious 2 BHK units, each offering modern interiors and cutting-edge features for an elevated living experience.
• Legal Approvals: Jains Antara comes with all necessary legal approvals, guaranteeing buyers peace of mind and confidence in their investment.
Address: Vilankurichi, Coimbatore, Tamil Nadu, INDIA..
#98/99, Habibullah Road, Near Pasumpon Devar Kalyana Mandapam, T.Nagar, Chennai - 600 017, Tamil Nadu, INDIA.
The project is located in Vilankurichi, Coimbatore, Tamil Nadu, INDIA.
Apartment sizes in the project range from 457 sqft to 737 sqft.
The area of 2 BHK apartments ranges from 457 sqft to 737 sqft.
The project is spread over an area of 1.00 Acres.
The price of 2 BHK units in the project ranges from Rs. 27 Lakhs to Rs. 37 Lakhs.