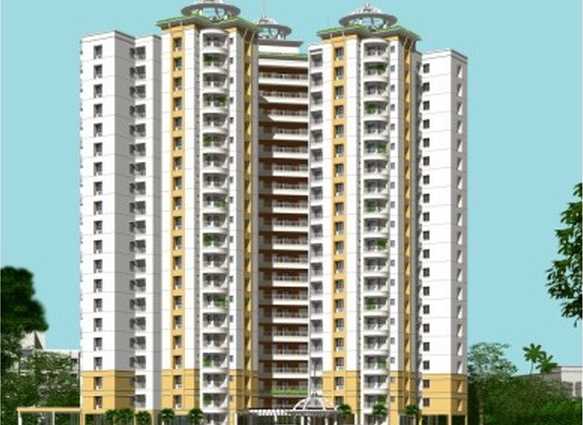
Change your area measurement
Flooring
The flooring in the living & dining will be of Italian marble.
The flooring in the bedrooms & kitchen will be of vitrified tiles.
The flooring in the toilets, balconies & utility area will be of Antiskid ceramic tile flooring.
Wall Tiling
Toilet will have first quality ceramic wall tiles for full height from floor level.
Kitchen will have first quality ceramic wall tiles for 2 feet above the platform.
Service areas will have ceramic tiles for 4 height.
Kitchen Platform & Sink
Kitchens will have Porcelain sink with drain board.
One loft of RCC will be provided in the kitchen.
Doors / Windows / Ventillators
Main door frame and shutters will be of teak wood.
Bedroom doors will be made of teak wood frame with skin paneled shutters
Toilet doors will be made of Teak wood frame with skin paneled shutter, on one side and the other door will have PVC lamination for suitable height.
Large French doors made of anodized aluminium frame and shutters with glass of suitable size will be provided.
Windows will be of sliding type with anodized aluminium.
Ventilators will be of Aluminium.
Painting Finishes
All walls will be coated with putty and finished with emulsion paint.
Ceilings will be coated with single coat putty and finished with OBD.
Main door will be of Melamine finish.
All other doors will be finished with enamel paint.
Windows and Ventilator grills will be finished with enamel paint.
Electricals
Modular switches of ANCHOR ROMA (or) EMKAY will be provided.
Three phase supply with concealed wiring will be provided. The actual supply will be three phase based on the Electricity board rules and regulations at the time of energizing the complex.
Separate meter will be provided for each flat in the main board located outside the flat at the place of our choice.
Common meters will be provided for common services in the main board.
A/C provision will be provided in living, & all the bedrooms
15A plug points will be provided for Fridge, Washing machine and geyser in toilets.
The wiring for 5A points will be of 1.5 sq.mm rating adequate for equipments of capacity of 750W and 15A points will be of 2.5 sq.mm rating adequate for equipments of capacity of 1500W. A/C wiring will be of 4 sq.mm which can take up a capacity of 2 tonnes.
Power backup for minimum essential points in each flat & also for common areas & lift will be provided.
TV and Telephone Cable
TV and Telephone points will be provided in Living and all the bedrooms.
The cables for TV and Telephone will be provided from the flat upto a common junction point at a suitable location.
Plumbing & Sanitary
Master bed toilet will be provided with wall mounted cascade, EWC with flush tank matching to tile colour.
All other toilets will be provided with wall mounted cascade, EWC with flush tank of white colour.
Designer wash basin will provided in dining area.
Crabtree fittings will be provided in the toilets.
Discover Jains Charing Cross : Luxury Living in Kathrikadavu .
Perfect Location .
Jains Charing Cross is ideally situated in the heart of Kathrikadavu , just off ITPL. This prime location offers unparalleled connectivity, making it easy to access Kochi major IT hubs, schools, hospitals, and shopping malls. With the Kadugodi Tree Park Metro Station only 180 meters away, commuting has never been more convenient.
Spacious 3 BHK Flats .
Choose from our spacious 3 BHK flats that blend comfort and style. Each residence is designed to provide a serene living experience, surrounded by nature while being close to urban amenities. Enjoy thoughtfully designed layouts, high-quality finishes, and ample natural light, creating a perfect sanctuary for families.
A Lifestyle of Luxury and Community.
At Jains Charing Cross , you don’t just find a home; you embrace a lifestyle. The community features lush green spaces, recreational facilities, and a vibrant neighborhood that fosters a sense of belonging. Engage with like-minded individuals and enjoy a harmonious blend of luxury and community living.
Smart Investment Opportunity.
Investing in Jains Charing Cross means securing a promising future. Located in one of Kochi most dynamic locales, these residences not only offer a dream home but also hold significant appreciation potential. As Kathrikadavu continues to thrive, your investment is set to grow, making it a smart choice for homeowners and investors alike.
Why Choose Jains Charing Cross.
• Prime Location: Kathrikadavu, Kochi, Kerala, INDIA..
• Community-Focused: Embrace a vibrant lifestyle.
• Investment Potential: Great appreciation opportunities.
Project Overview.
• Bank Approval: All Leading Bank.
• Government Approval: Sorry, Legal approvals information is currently unavailable.
• Construction Status: completed.
• Minimum Area: 1520 sq. ft.
• Maximum Area: 1760 sq. ft.
o Minimum Price: Rs. 73 lakhs.
o Maximum Price: Rs. 84.53 lakhs.
Experience the Best of Kathrikadavu Living .
Don’t miss your chance to be a part of this exceptional community. Discover the perfect blend of luxury, connectivity, and nature at Jains Charing Cross . Contact us today to learn more and schedule a visit!.
#98/99, Habibullah Road, Near Pasumpon Devar Kalyana Mandapam, T.Nagar, Chennai - 600 017, Tamil Nadu, INDIA.
The project is located in Kathrikadavu, Kochi, Kerala, INDIA.
Apartment sizes in the project range from 1520 sqft to 1760 sqft.
The area of 3 BHK apartments ranges from 1520 sqft to 1760 sqft.
The project is spread over an area of 4.29 Acres.
The price of 3 BHK units in the project ranges from Rs. 73 Lakhs to Rs. 84.53 Lakhs.