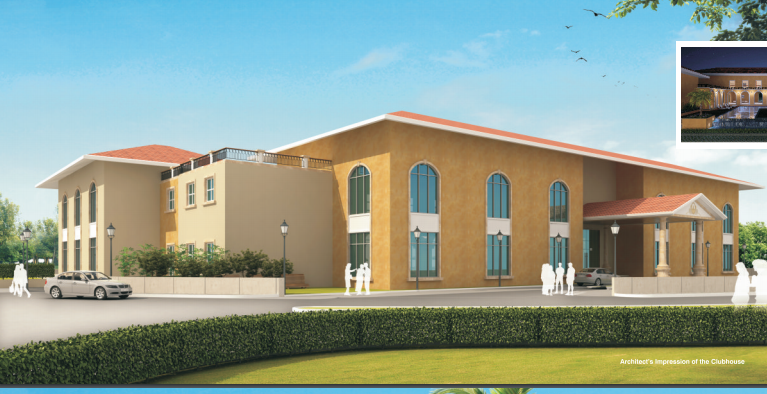By: Jain Group in Anekal




Change your area measurement
MASTER PLAN
FLOORING
DADOING
KITCHEN
Doors / Windows / Ventilators
Main door
Painting Finishes
Electrical
TV and Telephone Cable
OPTIONAL FACILITIES
Plumbing & Sanitary
Discover the perfect blend of luxury and comfort at Jains Villa Vivianaa, where each Villas is designed to provide an exceptional living experience. nestled in the serene and vibrant locality of Anekal, Bangalore.
Prime Location with Top Connectivity Jains Villa Vivianaa offers 3 BHK, 4 BHK and 5 BHK Villas at a flat cost, strategically located near Anekal, Bangalore. This premium Villas project is situated in a rapidly developing area close to major landmarks.
Key Features: Jains Villa Vivianaa prioritize comfort and luxury, offering a range of exceptional features and amenities designed to enhance your living experience. Each villa is thoughtfully crafted with modern architecture and high-quality finishes, providing spacious interiors filled with natural light.
• Location: Bannerghatta-Anekal Main Road, Anekal, Bangalore, Karnataka, INDIA..
• Property Type: 3 BHK, 4 BHK and 5 BHK Villas.
• Project Area: 63.00 acres of land.
• Total Units: 740.
• Status: completed.
• Possession: project expected to be done shortly.
No.44/2A, Hazra Road, Near Panditya More, Kolkata, West Bengal, INDIA.
The project is located in Bannerghatta-Anekal Main Road, Anekal, Bangalore, Karnataka, INDIA.
Villa sizes in the project range from 1500 sqft to 15000 sqft.
The area of 4 BHK apartments ranges from 3000 sqft to 4000 sqft.
The project is spread over an area of 63.00 Acres.
The price of 3 BHK units in the project ranges from Rs. 70.5 Lakhs to Rs. 1.13 Crs.