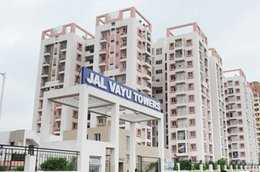in Indira Nagar

Change your area measurement
Structure: RCC frame with cement Concrete filler walls
Flooring: Tile flooring in all rooms
Non-skid tile flooring in kitchen
Non skid tile flooring in toilets
Kota Stone flooring in common areas
Doors and Windows:
Aluminium windows
Wooden door frames
Main door teak veneered flush door with brass firings, balance doors with non-decorative type flush door shutters with anodised hardware
Dado: Printed glaze tiles on walls up to 7 inches in height in toilets
Kitchen: Working counters - Udaipur Green marble. Glazed tile dado up to 2 Ft above counter. Stainless steel sink
Internal Finishing:
Walls - Cement mortar plaster on walls. POP punning with OB distemper in drawing/dining and OB distemper with putty finish in all other areas.
Ceilings - White wash
Wood Work and Steel Work - Synthetic Enamel Paint and Steel Work
Exterior Finishing: Cement plaster with water proof apex paint
Letter Boxes: PVC Letter boxes with flat numbers of letter size 1 inch
Meter Boards: Pre-fabricated and enamel painted meter board
Plumbing Works: Soil and waste pipes - UPVC
Water Supply lines - GI (Medium)
Storm water drain - Covered drains
Fixtures and Fittings - White vitreous Chinaware and CP fittings
OH Tanks - RCC Tanks
Rain Water Harvesting System
Electrical Works: Wiring - Copper wiring in concealed PVC conduits with MCB DB
Telephones/TV Points: Adequate points
MCBs: As per requirements
Jal Vayu Towers : A Premier Residential Project on Indira Nagar, Bangalore.
Looking for a luxury home in Bangalore? Jal Vayu Towers , situated off Indira Nagar, is a landmark residential project offering modern living spaces with eco-friendly features. Spread across 14.49 acres , this development offers 500 units, including 2 BHK, 3 BHK and 4 BHK Apartments.
Key Highlights of Jal Vayu Towers .
• Prime Location: Nestled behind Wipro SEZ, just off Indira Nagar, Jal Vayu Towers is strategically located, offering easy connectivity to major IT hubs.
• Eco-Friendly Design: Recognized as the Best Eco-Friendly Sustainable Project by Times Business 2024, Jal Vayu Towers emphasizes sustainability with features like natural ventilation, eco-friendly roofing, and electric vehicle charging stations.
• World-Class Amenities: 24Hrs Water Supply, 24Hrs Backup Electricity, Badminton Court, Bank/ATM, Basket Ball Court, Cafeteria, Club House, Gated Community, Gym, Health Facilities, Indoor Games, Intercom, Landscaped Garden, Maintenance Staff, Meditation Hall, Play Area, Rain Water Harvesting, Security Personnel, Swimming Pool and Tennis Court.
Why Choose Jal Vayu Towers ?.
Seamless Connectivity Jal Vayu Towers provides excellent road connectivity to key areas of Bangalore, With upcoming metro lines, commuting will become even more convenient. Residents are just a short drive from essential amenities, making day-to-day life hassle-free.
Luxurious, Sustainable, and Convenient Living .
Jal Vayu Towers redefines luxury living by combining eco-friendly features with high-end amenities in a prime location. Whether you’re a working professional seeking proximity to IT hubs or a family looking for a spacious, serene home, this project has it all.
Visit Jal Vayu Towers Today! Find your dream home at NGEF Layout, Sadanand Nagar, Indira Nagar, Bangalore, Karnataka, INDIA.. Experience the perfect blend of luxury, sustainability, and connectivity.
Projects in Bangalore
The project is located in NGEF Layout, Sadanand Nagar, Indira Nagar, Bangalore, Karnataka, INDIA.
Apartment sizes in the project range from 850 sqft to 1675 sqft.
The area of 4 BHK units in the project is 1675 sqft
The project is spread over an area of 14.49 Acres.
Price of 3 BHK unit in the project is Rs. 1.36 Crs