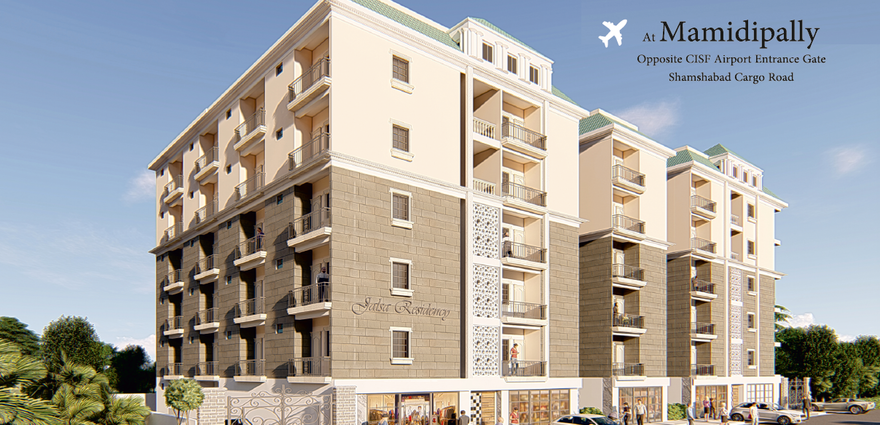
Change your area measurement
MASTER PLAN
FOUNDATION/STRUCTURE
WALLS
WALL FINISHES
FLOORING
DOORS AND WINDOWS
3 LIFTS
DESIGN & AESTHETICS
KITCHEN
ELECTRICAL INSTALLATION
SANITARY AND PLUMBING WORKS
FALSE CEILING
Welcome to Jalsa Residency, an abode of magnificent Apartments with all modern features required for a soulful living. Nestled amidst a posh locality, Mamidipally in Hyderabad, this Residential haven flaunts a resort-like environment that effectively eases off the day's tiredness and makes you discover the difference between a concrete house and a loving home. The builders of the project, Hussain Ali Kasimi Mohammed (Builder) have ensured that all homes at Jalsa Residency offer privacy and exclusivity to its inhabitants. It is a place that sets a contemporary lifestyle for its residents. The Jalsa Residency offers 75 luxurious, environmental friendly 1 BHK and 2 BHK beautiful houses.
The Jalsa Residency is meticulously designed and exclusively planned with world class amenities and top line specifications such as 24Hrs Water Supply, CCTV Cameras, Compound, Creche, Entrance Gate With Security Cabin, Gated Community, Gym, Jogging Track, Landscaped Garden, Lift, Play Area, Swimming Pool and 24Hrs Backup Electricity for Common Areas.
Jalsa Residency Wise The project is situated at Hyderabad. City Mamidipally.
Mallepally, Hyderabad, Telangana, INDIA
Projects in Hyderabad
Ongoing Projects |The project is located in Mamidipally, Hyderabad, Telangana, INDIA.
Apartment sizes in the project range from 530 sqft to 853 sqft.
Yes. Jalsa Residency is RERA registered with id P02400004282 (RERA)
The area of 2 BHK apartments ranges from 796 sqft to 853 sqft.
The project is spread over an area of 0.40 Acres.
The price of 2 BHK units in the project ranges from Rs. 42.98 Lakhs to Rs. 46.91 Lakhs.