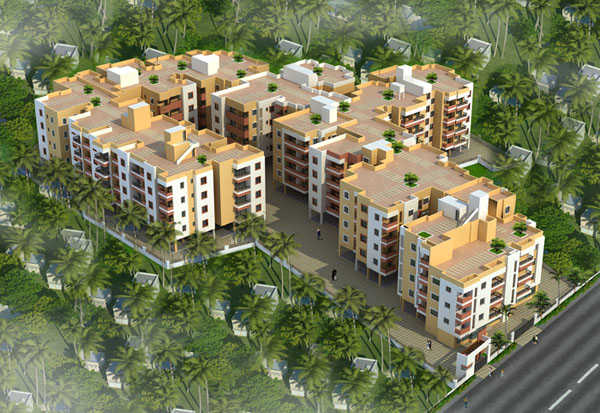



Change your area measurement
MASTER PLAN

Flooring: 2' x 2' Vetrified Tiles

Kitchen: Granite Platform. Stainless Steel Sink and glazed tiles dado.

Toilets: Ceramic flooring and glazed tiles dado upto 7' height. Standard colour fittings. Provision for geyser connection.

Sewage Treatment Plant: Sewage is segregated and residual grey water is recycled

Doors & windows: Teakwood door frames with hardcore flush doors. Godrej or equivalent lock for doors. Teakwood or UPVC window frames

Paint: Emulsion paint for inside walls. Enamel paint for doors and windows

Electrical Supply: 3 phase supply with independent meter for every flat and backup-up generator.

Generator: Generator power supply to common services and two points for each flat

Elevators: 9 elevator accommodating 8 passengers.

Water Supply: Ground water from wells through sumps and overhead tanks.

Intercom Facility: Intercom Facility from each flat to security. Telephone points in main hall.
Jamals Caladium : A Premier Residential Project on Thiruverkadu, Chennai.
Looking for a luxury home in Chennai? Jamals Caladium , situated off Thiruverkadu, is a landmark residential project offering modern living spaces with eco-friendly features. Spread across 2.00 acres , this development offers 158 units, including 2 BHK and 3 BHK Apartments.
Key Highlights of Jamals Caladium .
• Prime Location: Nestled behind Wipro SEZ, just off Thiruverkadu, Jamals Caladium is strategically located, offering easy connectivity to major IT hubs.
• Eco-Friendly Design: Recognized as the Best Eco-Friendly Sustainable Project by Times Business 2024, Jamals Caladium emphasizes sustainability with features like natural ventilation, eco-friendly roofing, and electric vehicle charging stations.
• World-Class Amenities: Badminton Court, Gym, Indoor Games, Jogging Track, Landscaped Garden, Party Area and Play Area.
Why Choose Jamals Caladium ?.
Seamless Connectivity Jamals Caladium provides excellent road connectivity to key areas of Chennai, With upcoming metro lines, commuting will become even more convenient. Residents are just a short drive from essential amenities, making day-to-day life hassle-free.
Luxurious, Sustainable, and Convenient Living .
Jamals Caladium redefines luxury living by combining eco-friendly features with high-end amenities in a prime location. Whether you’re a working professional seeking proximity to IT hubs or a family looking for a spacious, serene home, this project has it all.
Visit Jamals Caladium Today! Find your dream home at Near ACS Medical College, Off Poonamallee High Road, Velappanchavadi, Thiruverkadu, Chennai, Tamil Nadu, INDIA.. Experience the perfect blend of luxury, sustainability, and connectivity.
Mount Chambers, 758, Mount Road, Chennai, Tamil Nadu, INDIA
Projects in Chennai
Completed Projects |The project is located in Near ACS Medical College, Off Poonamallee High Road, Velappanchavadi, Thiruverkadu, Chennai, Tamil Nadu, INDIA.
Apartment sizes in the project range from 955 sqft to 1385 sqft.
The area of 2 BHK apartments ranges from 955 sqft to 1105 sqft.
The project is spread over an area of 2.00 Acres.
The price of 3 BHK units in the project ranges from Rs. 53.76 Lakhs to Rs. 58.17 Lakhs.