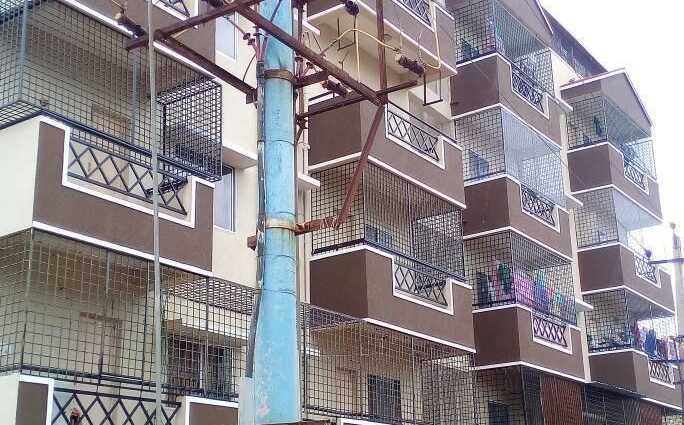
Change your area measurement
Structure
RCC Framework structure (1 2 4) Mix.
Frame
Superstructure 6, 4 solid cement blocks (1 4) Mix.
Plastering
Internal cement mortar with lime rendering, External cement mortar with Sponge Finish.
Doors
Main door teak wood frame with BST door & remaining doors Well Seasoned NT wood frames with flush shutters.
Windows
Aluminum frames with safety grill and glass panel.
Flooring
Ceramic flooring.
Kitchen
Polished granite cooking platform with ceramic tile cladding upto 2ft above platform, stainless steel sink single bowl.
Toilets
Ceramic flooring, quality colour glazed tiles for walls with cladding upto 7 feet with sanitary fixtures and C. P. Fittings.
Paint
Interiors : Oil Bound Distemper.
Exteriors : Cement based waterproof paint.
Electrical
Concealed copper wiring with Television & Telephone points in hall and Master Bed Room.
Water Supply
Uninterrupted water supply in adequate supplemented by bore well.
Plumbing
Concealed plumbing with ISI quality fittings and fixtures.
Common Areas
Staircase, steps and landings with marble flooring and iron railing.
Jana Jeeva Castle: Premium Living at Kodigehalli, Bangalore.
Prime Location & Connectivity.
Situated on Kodigehalli, Jana Jeeva Castle enjoys excellent access other prominent areas of the city. The strategic location makes it an attractive choice for both homeowners and investors, offering easy access to major IT hubs, educational institutions, healthcare facilities, and entertainment centers.
Project Highlights and Amenities.
This project, spread over 1.98 acres, is developed by the renowned Jana Jeeva Estates Pvt. Ltd.. The 72 premium units are thoughtfully designed, combining spacious living with modern architecture. Homebuyers can choose from 2 BHK luxury Apartments, ranging from 1080 sq. ft. to 1315 sq. ft., all equipped with world-class amenities:.
Modern Living at Its Best.
Floor Plans & Configurations.
Project that includes dimensions such as 1080 sq. ft., 1315 sq. ft., and more. These floor plans offer spacious living areas, modern kitchens, and luxurious bathrooms to match your lifestyle.
For a detailed overview, you can download the Jana Jeeva Castle brochure from our website. Simply fill out your details to get an in-depth look at the project, its amenities, and floor plans. Why Choose Jana Jeeva Castle?.
• Renowned developer with a track record of quality projects.
• Well-connected to major business hubs and infrastructure.
• Spacious, modern apartments that cater to upscale living.
Schedule a Site Visit.
If you’re interested in learning more or viewing the property firsthand, visit Jana Jeeva Castle at Near Canara Bank Layout, Kodigehalli, Bangalore, Karnataka, INDIA.. Experience modern living in the heart of Bangalore.
Overview :
Kodigehalli is a suburb, situated in the north of Bangalore.City. It is adjacent to Sahakarnagar on its north side. It comes under Doddaballapur District. It is surrounded by Sahakar Nagar in the North, Thindlu in the West and Tata Nagar in the East. This locality is famous for some old temples like Ayyappa temple and Ganesha Temple. Some of the company which having their units in this area are Larsen & Toubro, Komatsu Ltd. Astrazeneca Pharma India Ltd. Sahakara Nagar, Park View Layout, Dhanalaxmi Layout and Tindlu are the nearby localities to Kodigehalli.
Connectivity :
Kodigehalli is well-connected via roads, railways and public transport. The BMTC buses connect the area to the neighbouring cities of Chikkaballapur, apura, Bangalore and Magadi. However, its nearby bus stops are Sahakaranagara Hebbal and CQAL Bus Stop. Some of the nearest railway stations are Kodigehalli Railway Station, Hebbal Railway Station, Yelahanka Railway Junction and Yasvantpur Jn. located at a distance of 1.2 to 6 km. However, Bangalore City Jn Railway Station is major railway station 10 km near to Kodigehalli. This area enjoys excellent connectivity to the Kempegowda International Airport at a driving distance of 19 km, can be reached with 20-25 min.
Factors for future growth :
Phase-3 alignment of Namma Metro Rail with one of its route Carmelaram - Yelahanka (32 km) will pass through the locality will create a growth for the residential demand and development in the locality. Proximity to Kempegowda International Airport along with major technology parks such as Manyata Tech Park and Sona Towers have been a plus point for Kodigehalli, driving rental demand and providing consistent rental yields. Aggressive retail and commercial development focused along Kodigehalli Main Road are sure to drive capital appreciation of residential properties in the area.
Infrastructural Development (Social & Physical) :
There are a number of reputed schools located in Kodigehalli. Some of these include Govt. Lower Primary School, Vidya Spoorthi School, Silver Goeep School, Vivekananda School, Smartkidz Play School and Blueberry Kidz. Esteem Mall, Elements Mall, Orion Mall, Mantri Square Mall, Sigma Central Mall are the major malls within 1-7 km areas which serves the daily needs of the people. Major hospitals in the area are Cloudnine Clinic, Aster CMI Hospital, Columbia Asia Hospital, M.S Ramaiah Narayana Heart Centre and Dr. Agrawal’s Eye Hospital.
Major issues :
A pond near Sadaramangala lake in Kodigehalli, KR Puram, has been reduced to a dumping ground for debris which is creating a health issues for the nearby residents. Apart from that, Mother Dairy Circle at Yelahanka New Town often witnesses dense traffic between 7am and 9.30 am and from 5 pm to 8.30 pm. Despite a traffic station located close-by, there are neither traffic signals nor traffic personnel to regulate the flow of vehicles.
850/1-2, Elecon House, 2nd Floor, Near Namma Metro Pillar Number 50, Indiranagar 100 ft Road, Bangalore-560038, Karnataka, INDIA.
Projects in Bangalore
Completed Projects |The project is located in Near Canara Bank Layout, Kodigehalli, Bangalore, Karnataka, INDIA.
Apartment sizes in the project range from 1080 sqft to 1315 sqft.
The area of 2 BHK apartments ranges from 1080 sqft to 1315 sqft.
The project is spread over an area of 1.98 Acres.
The price of 2 BHK units in the project ranges from Rs. 42.12 Lakhs to Rs. 51.28 Lakhs.