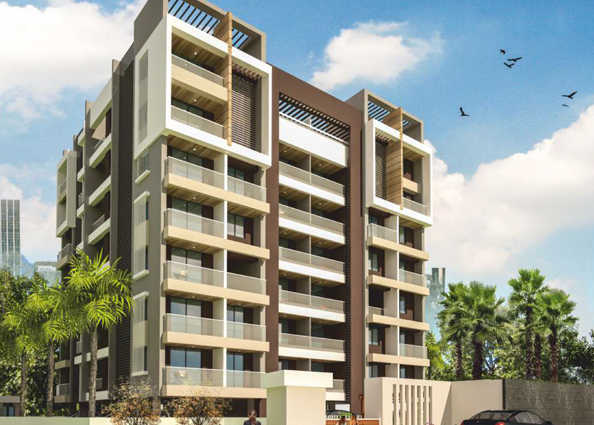By: Janaki Group in P and T Colony

Change your area measurement
MASTER PLAN
LIVING AND DINNING
Elegant Main Door
Branded Ss Fitting And Hinges On The Main Door
Elegant Vitrified Flooring In Living And Dinning Room
All Window Sills In Granite / Marble
French- Style Windows
Tv And Telephone Points In Living Room
BEDROOMS
Vitrified Flooring In Master Bedroom.
Door With Venner Style Laminate.
Branded Modular Electrical Fitting And Concealed Wiring
All Window Sills In Granite / Marble
KITCHEN
Vitrified Flooring In Kitchen
Extensive Electrical Layout For Convenient Use Of The Kitchen Equipments And Appliances
Parallel / L S-shaped Platform With Granite Top
Stainless Steel Kitchen Sink
Provision For Water Purifier And Exhaust Fan
Glazed Dado Tiles Up To Lintel Level And Upto 3 Feet In Wash Area
BATHROOM
Elegant Sanitary Fittings
Glazed Tiles Upto 7 Feet
Anti-skid Flooring
Concealed Plumbing
Provision For Geyser
Janaki PN'T Square : A Premier Residential Project on P and T Colony, Nashik.
Looking for a luxury home in Nashik? Janaki PN'T Square , situated off P and T Colony, is a landmark residential project offering modern living spaces with eco-friendly features. Spread across 0.35 acres , this development offers 23 units, including 1 BHK, 2 BHK, 3 BHK and 4 BHK Apartments.
Key Highlights of Janaki PN'T Square .
• Prime Location: Nestled behind Wipro SEZ, just off P and T Colony, Janaki PN'T Square is strategically located, offering easy connectivity to major IT hubs.
• Eco-Friendly Design: Recognized as the Best Eco-Friendly Sustainable Project by Times Business 2024, Janaki PN'T Square emphasizes sustainability with features like natural ventilation, eco-friendly roofing, and electric vehicle charging stations.
• World-Class Amenities: 24Hrs Water Supply, CCTV Cameras, Covered Car Parking, Gym, Intercom, Lift, Party Area, Play Area, Security Personnel, Solar lighting and Swimming Pool.
Why Choose Janaki PN'T Square ?.
Seamless Connectivity Janaki PN'T Square provides excellent road connectivity to key areas of Nashik, With upcoming metro lines, commuting will become even more convenient. Residents are just a short drive from essential amenities, making day-to-day life hassle-free.
Luxurious, Sustainable, and Convenient Living .
Janaki PN'T Square redefines luxury living by combining eco-friendly features with high-end amenities in a prime location. Whether you’re a working professional seeking proximity to IT hubs or a family looking for a spacious, serene home, this project has it all.
Visit Janaki PN'T Square Today! Find your dream home at P and T Colony, Nashik, Maharashtra, INDIA.. Experience the perfect blend of luxury, sustainability, and connectivity.
Shop 1 & 2, Shri Navshya Ganpati Apartment, Navshya Ganpati Temple Road, Gangapur Road, Nashik, Maharashtra, INDIA.
The project is located in P and T Colony, Nashik, Maharashtra, INDIA.
Apartment sizes in the project range from 650 sqft to 1950 sqft.
Yes. Janaki PN'T Square is RERA registered with id P51600013917 (RERA)
The area of 4 BHK units in the project is 1950 sqft
The project is spread over an area of 0.35 Acres.
The price of 3 BHK units in the project ranges from Rs. 90 Lakhs to Rs. 99 Lakhs.