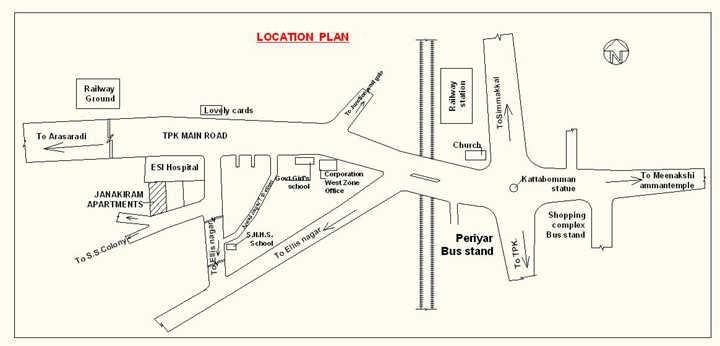By: Vedha Homes Pvt Ltd in Mappalayam

Change your area measurement
MASTER PLAN
Janakiram Apartments – Luxury Living on Mappalayam, Madurai.
Janakiram Apartments is a premium residential project by Vedha Homes Pvt Ltd, offering luxurious Apartments for comfortable and stylish living. Located on Mappalayam, Madurai, this project promises world-class amenities, modern facilities, and a convenient location, making it an ideal choice for homeowners and investors alike.
Key Features of Janakiram Apartments: .
Prime Location: Strategically located on Mappalayam, a growing hub of real estate in Madurai, with excellent connectivity to IT hubs, schools, hospitals, and shopping.
World-class Amenities: The project offers residents amenities like a Security Personnel and more.
Variety of Apartments: The Apartments are designed to meet various budget ranges, with multiple pricing options that make it accessible for buyers seeking both luxury and affordability.
Spacious Layouts: The apartment sizes range from from 910 to 965 sq. ft., providing ample space for families of different sizes.
Why Choose Janakiram Apartments? Janakiram Apartments combines modern living with comfort, providing a peaceful environment in the bustling city of Madurai. Whether you are looking for an investment opportunity or a home to settle in, this luxury project on Mappalayam offers a perfect blend of convenience, luxury, and value for money.
Explore the Best of Mappalayam Living with Janakiram Apartments?.
For more information about pricing, floor plans, and availability, contact us today or visit the site. Live in a place that ensures wealth, success, and a luxurious lifestyle at Janakiram Apartments.
Lakshmi Towers, 81, P.T.Rajan Road, Bibikulam, Madurai-625002, Tamil Nadu, INDIA.
The project is located in Near ESI Hospital, Mappalayam, Madurai, Tamilnadu, INDIA
Apartment sizes in the project range from 910 sqft to 965 sqft.
The area of 2 BHK apartments ranges from 910 sqft to 965 sqft.
The project is spread over an area of 1.00 Acres.
Price of 2 BHK unit in the project is Rs. 5 Lakhs